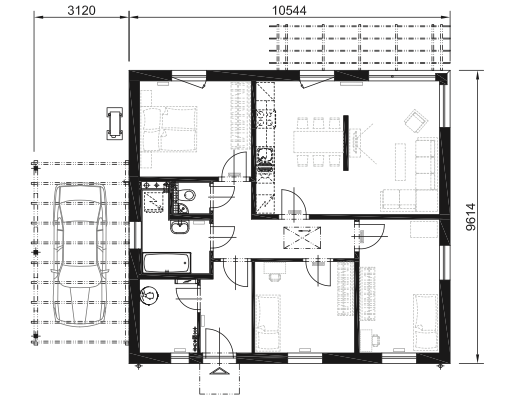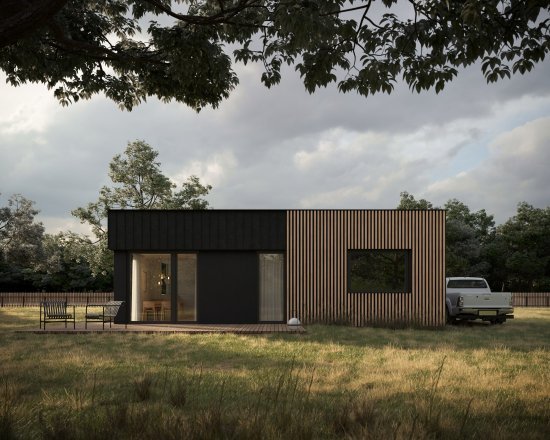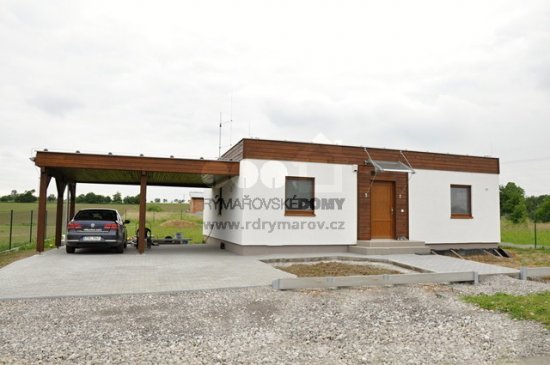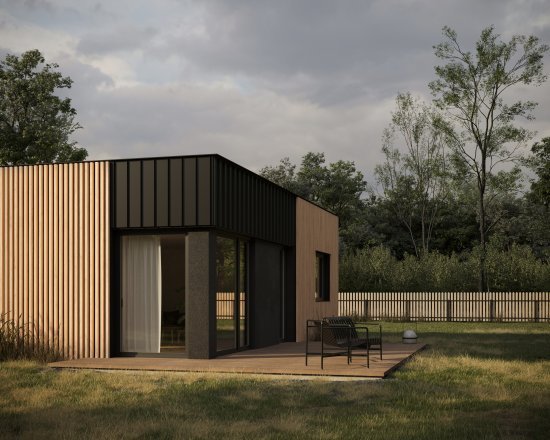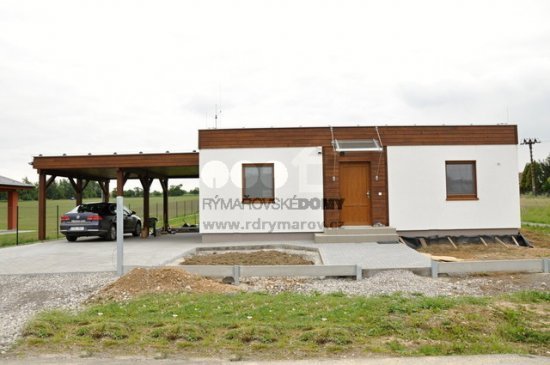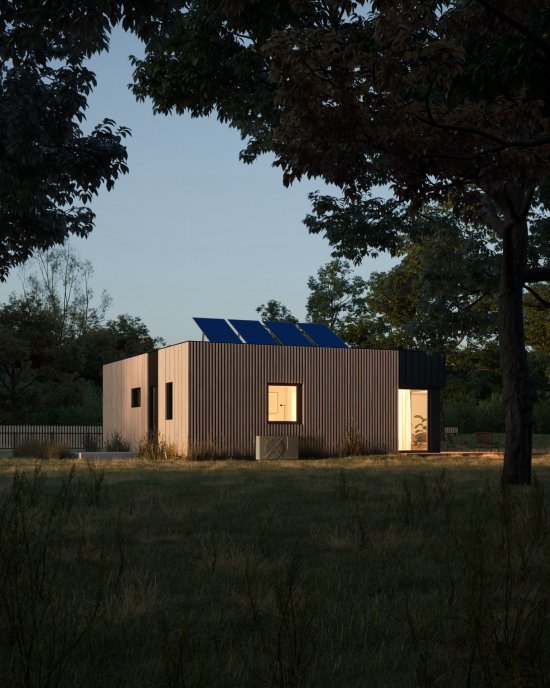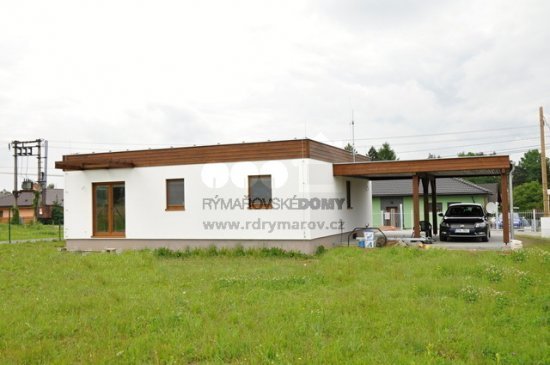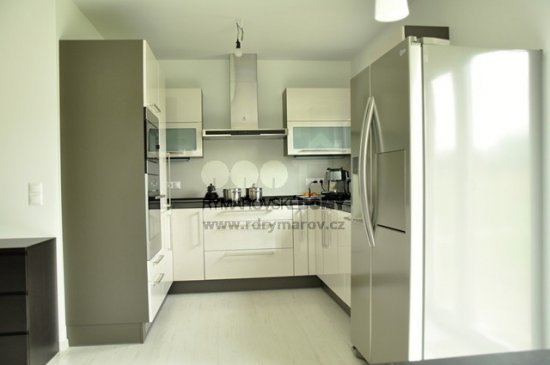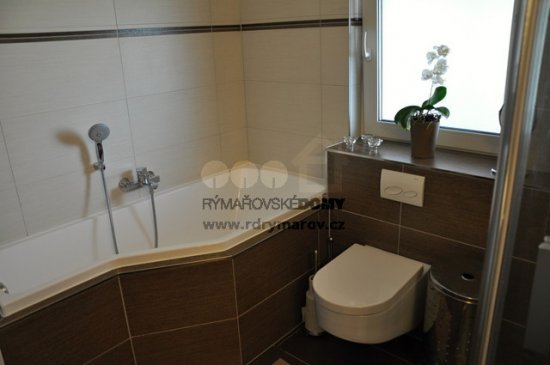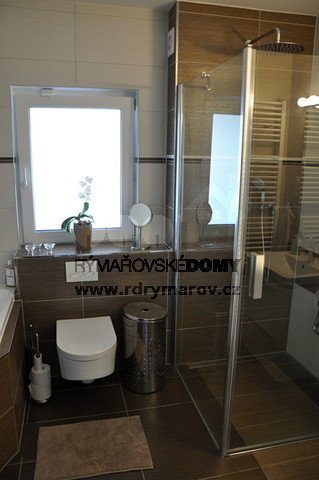Search term must have more than 2 characters.
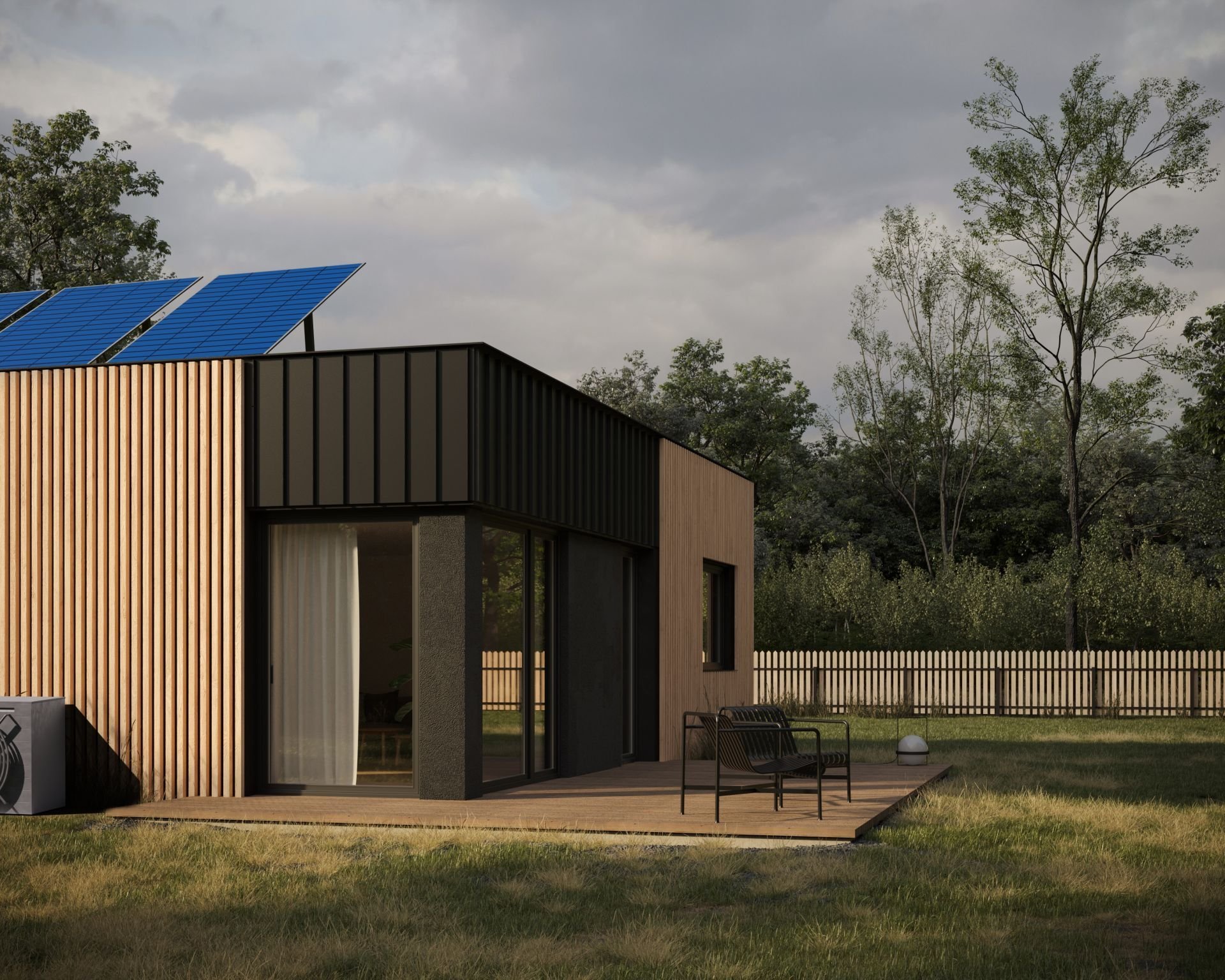
BUNGALOV 83 R
The simple square floor plan makes the house BUNGALOV 83 R a very variable building. You can customize the house according to the layout of your plot. We recommend placing the windows of the living room to the south so that you can enjoy the energy from the sun's rays even in winter. The french window leading from the living room invites you to build an outdoor terrace where you can always relax. The house BUNGALOV 83 R is the most popular bungalow produced by our company.
| Execution of the house | 4+kk |
| Floor area | 83 m2 |
| Built-up area | 101.37 m2 |
| House dimensions | 10.54 x 9.61 m |
- Price on demand
Scope of delivery: ECONOMY
The single-storey BUNGALOV 83 R with a layout of 4+kk is supplied with a practical garage space and a base plate as standard. The house also includes a pergola and a canopy above the entrance. The advantage of the house is that it fits on any plot. It can be oriented to all sides of the world, and at the same time it will always be energy efficient. Minimal space for heating also means significantly lower expenses for running the household.
Almost square floor plan, flat roof and original wood panelling. These are the main features of the house BUNGALOV 83 R, which is a symbol of modern and economical living. The useful area of the house including accessories is over 83 m2, which is fully sufficient for family life. Three spacious rooms, a bright living room with a kitchenette with access to the terrace and a large bathroom. In addition, over 20 m2 of garage space and a terrace. Let yourself be tempted by the simple but practical shapes of the family house BUNGALOV 83 R. Because there is beauty in simplicity.

