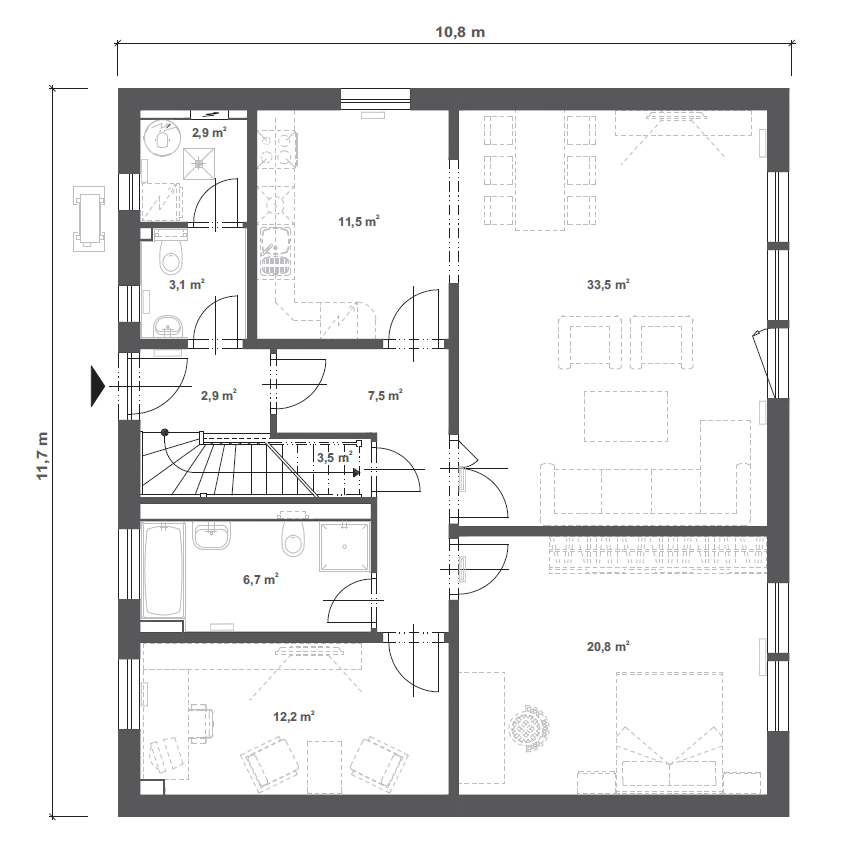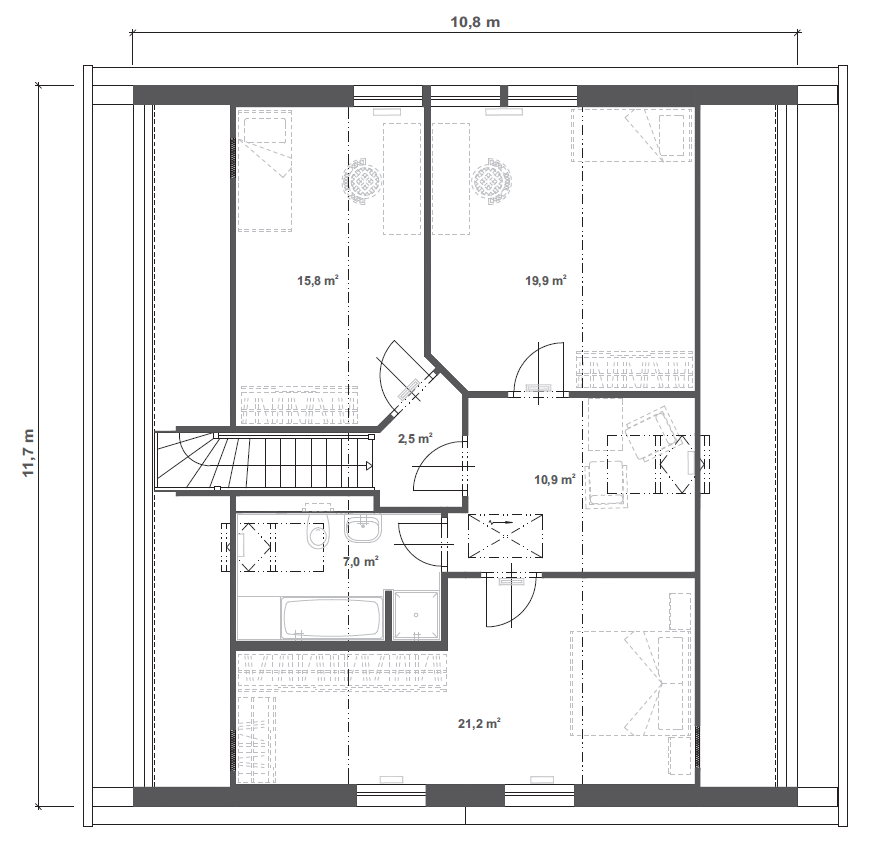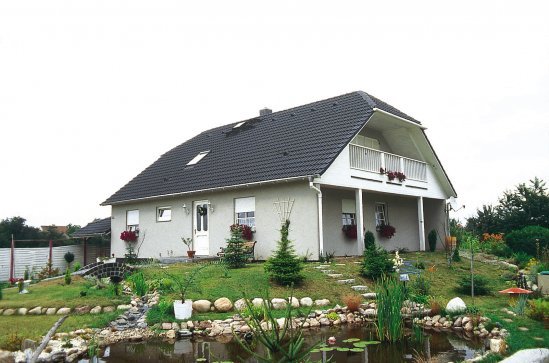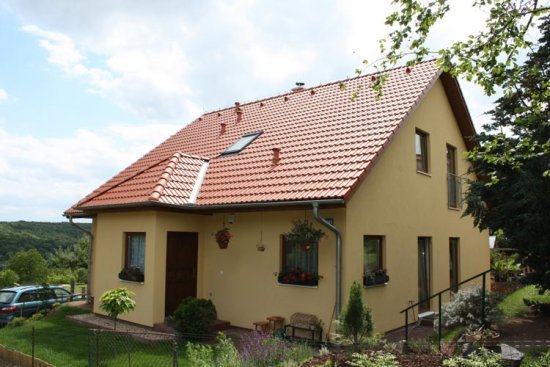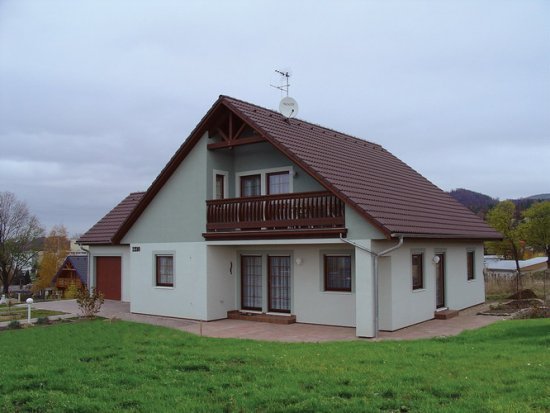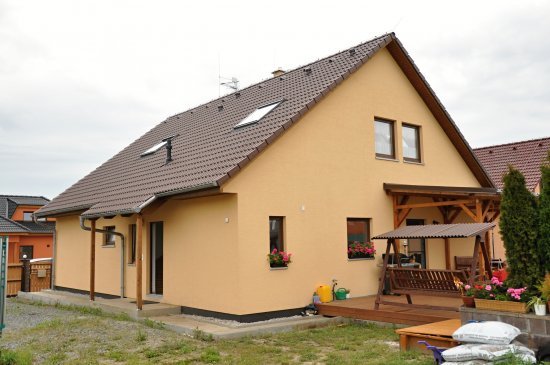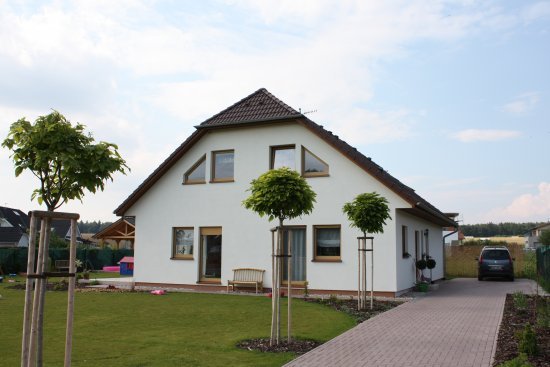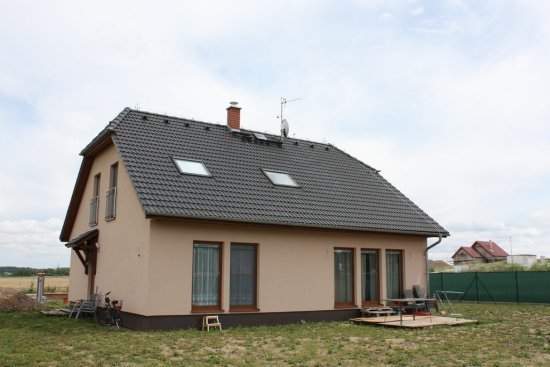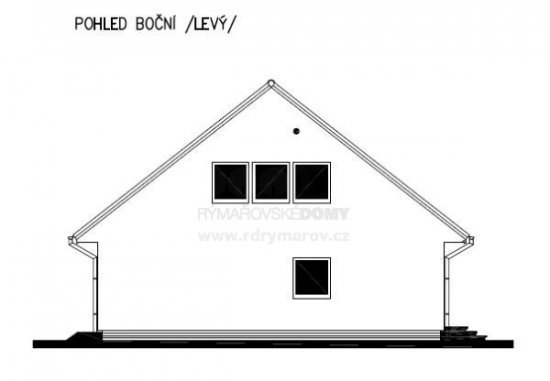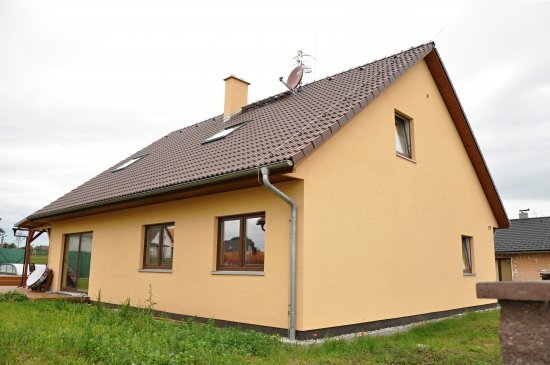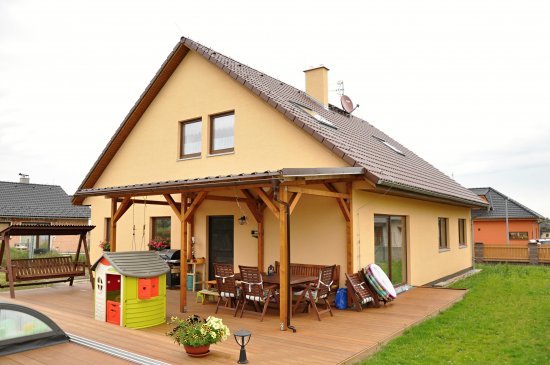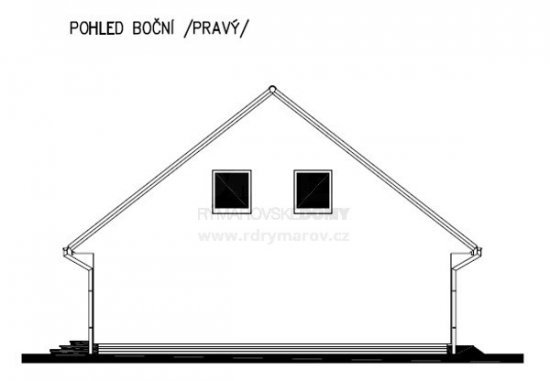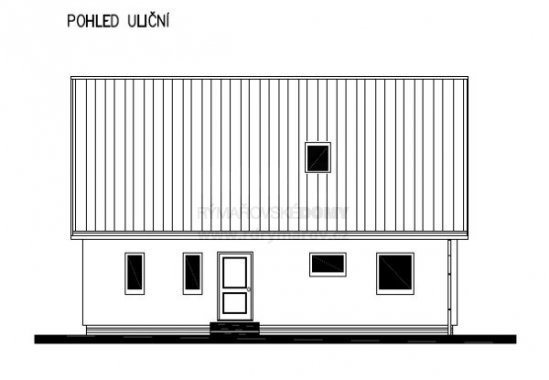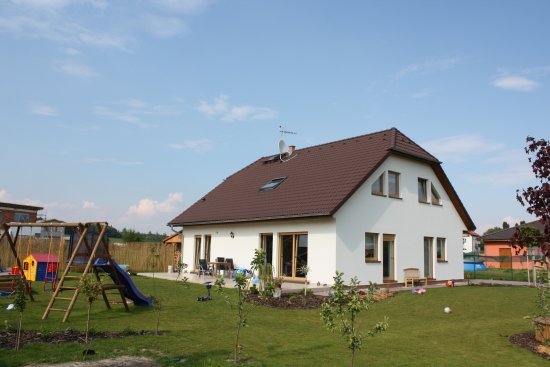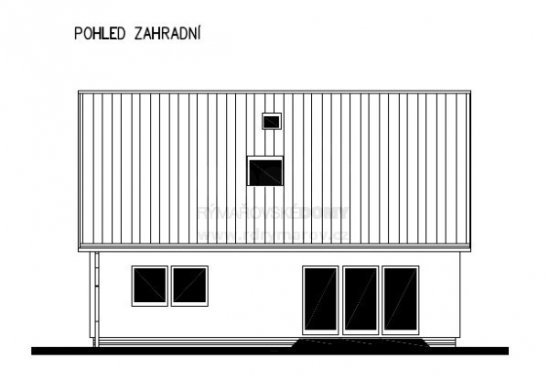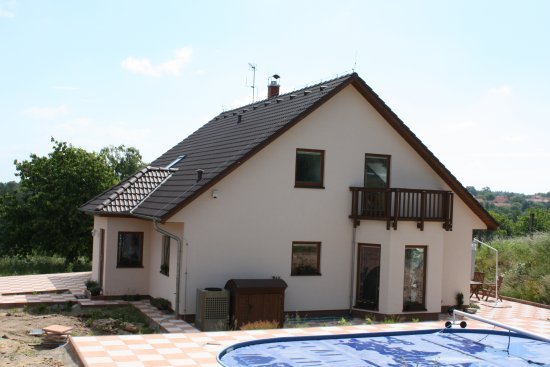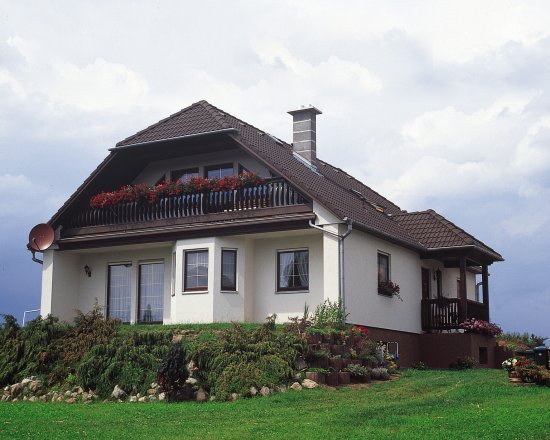Search term must have more than 2 characters.
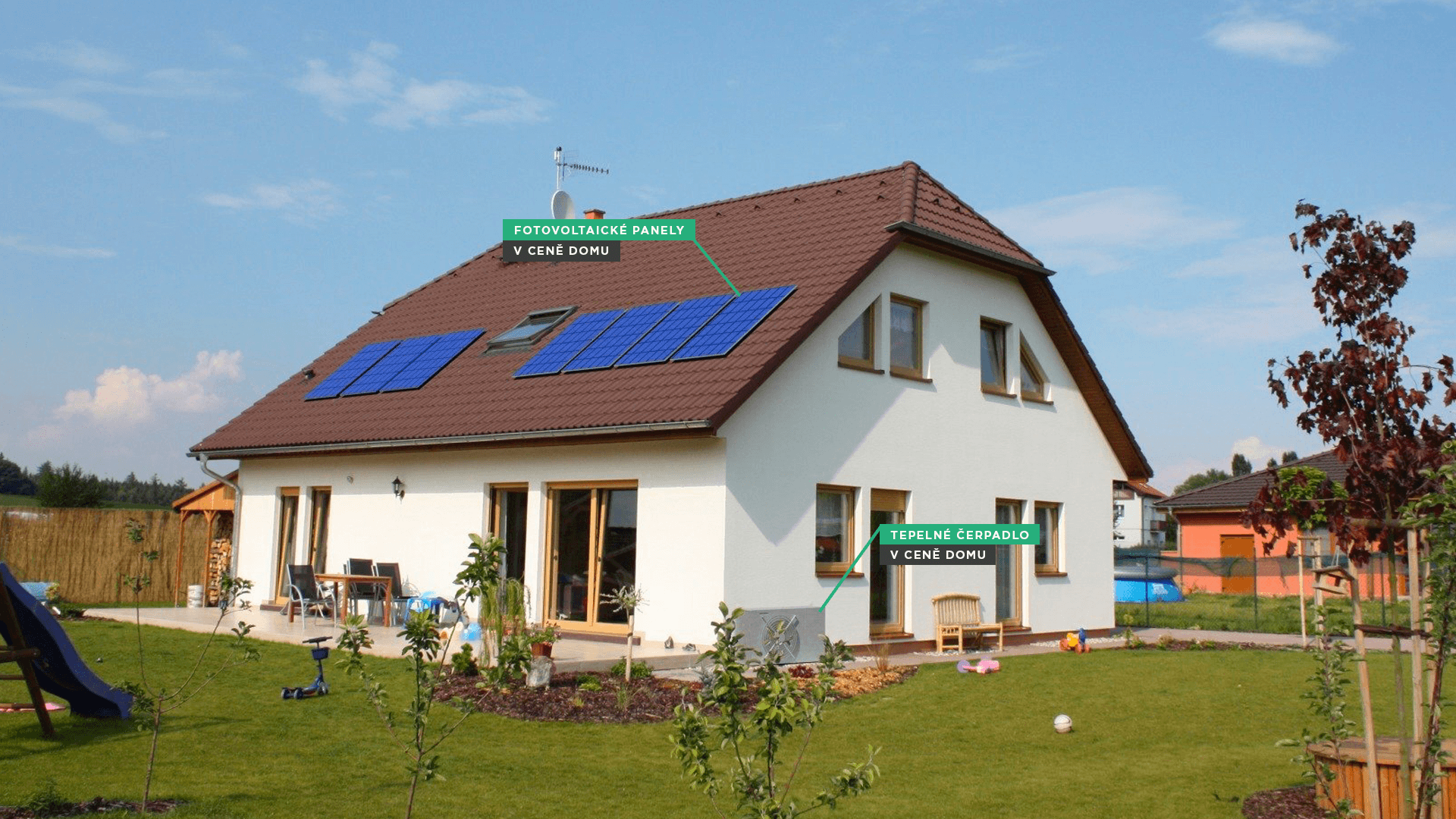
KLASIK 182
The largest house in the KLASIK Line provides a high standard of living and also enough space for your own architectonic and lay out arrangements. It can be used in both towns and the countryside. It easily meets the needs of two generations living under one roof.
| Execution of the house | 6+1 |
| Floor area | 182 m2 |
| Built up area | 127 m2 |
| House dimensions | 11.7 x 10.8 m |
- Price on demand
Scope of delivery: STANDARD
- C_TEXT_HOUSE_INSTALLMENT
- ---
- C_TEXT_GROUND_INSTALLMENT
- ---
C_TEXT_TOTAL_MONTHLY_INSTALLMENT
---
The floor plan of the KLASIK 182 family house is simple, but as you know, there is beauty in simplicity. When designing the house, we bet on airiness - the rooms are very spacious and bright. Of course, there are also plenty of utility rooms. If necessary, you can extend the house with a garage. Thanks to the traditional gabled roof, the house is suitable for any development.
The floor area of the KLASIK 182 family house exceeds 174 m2! So you will really have enough space here. After minor modifications, the attic can even serve as another housing unit. You have 2 large bathrooms, separate toilet and utility room. There is also a large kitchen and a living room that can accommodate the whole family.

