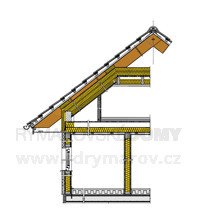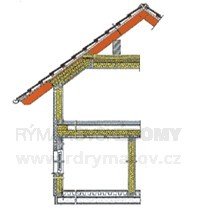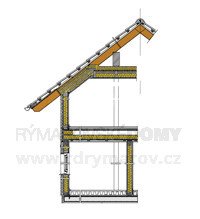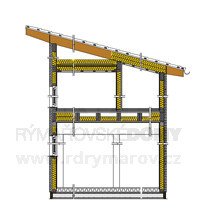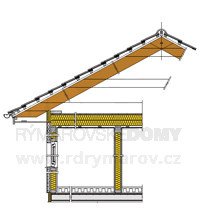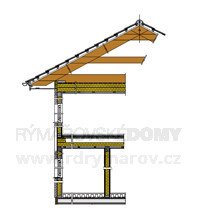SOLO line
SOLO Line houses offer a high standard of living and a lot of space to create your own layout of the area and architectural feeling. These houses are suitable for both rural and urban development.
Standard construction system based on the principle of a one-storey house with an upper floor in the attic and ridge beam roof truss. The house size can be increased in modules of 600mm in a longitudinal direction. The houses are offered in two standard widths of gable wall and both left or right versions can be built.

