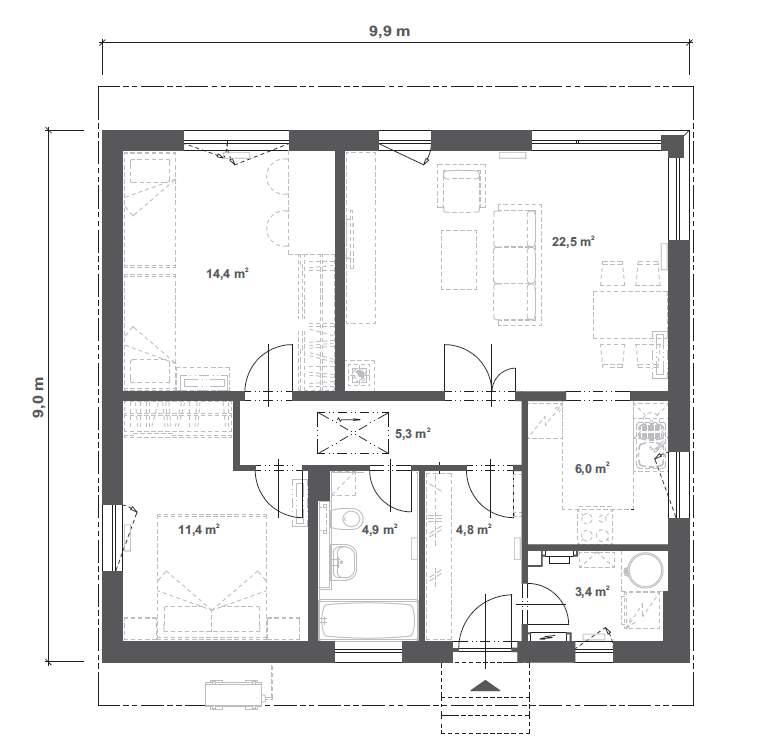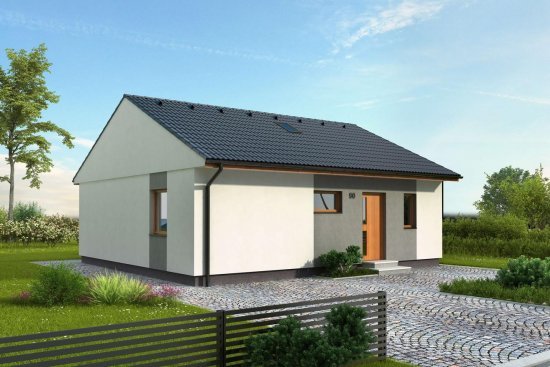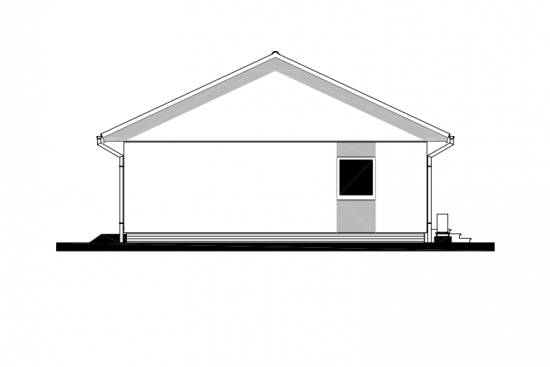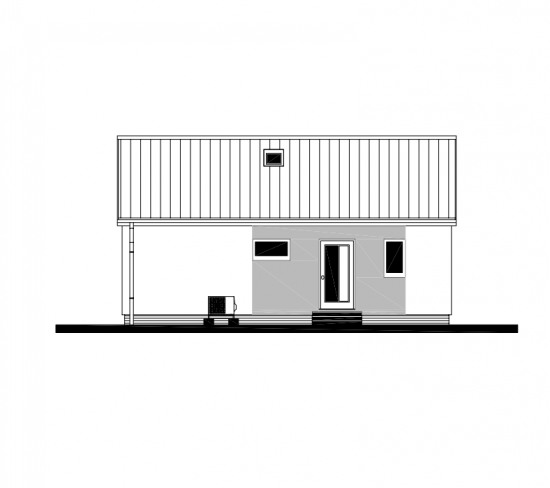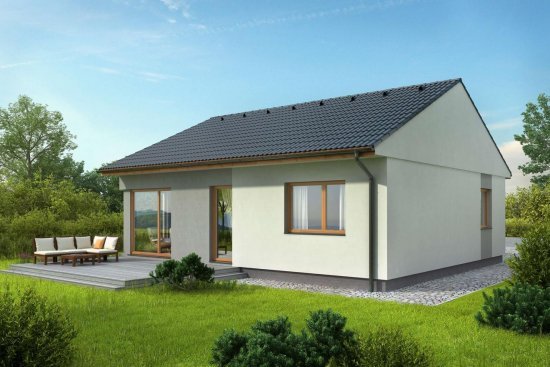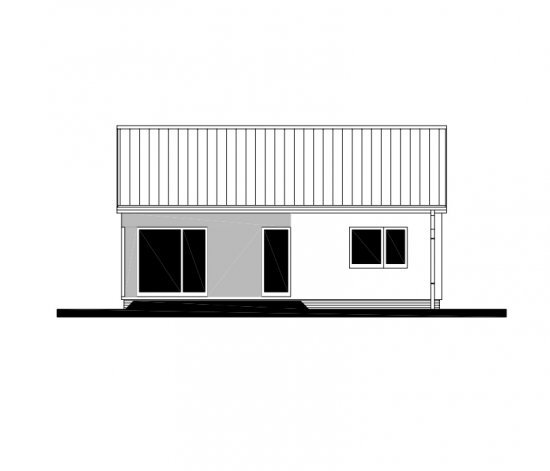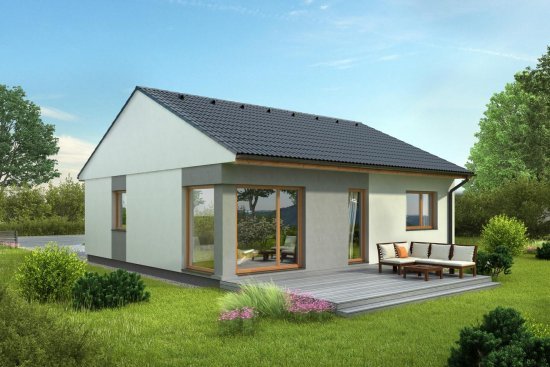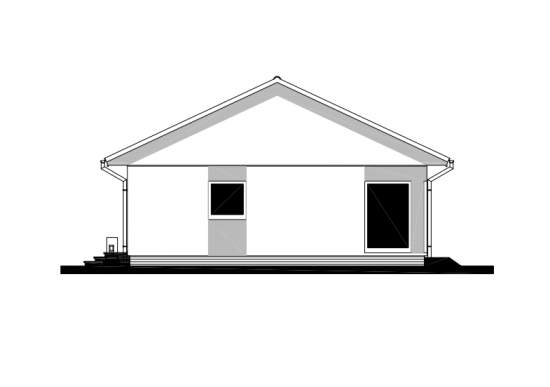Search term must have more than 2 characters.
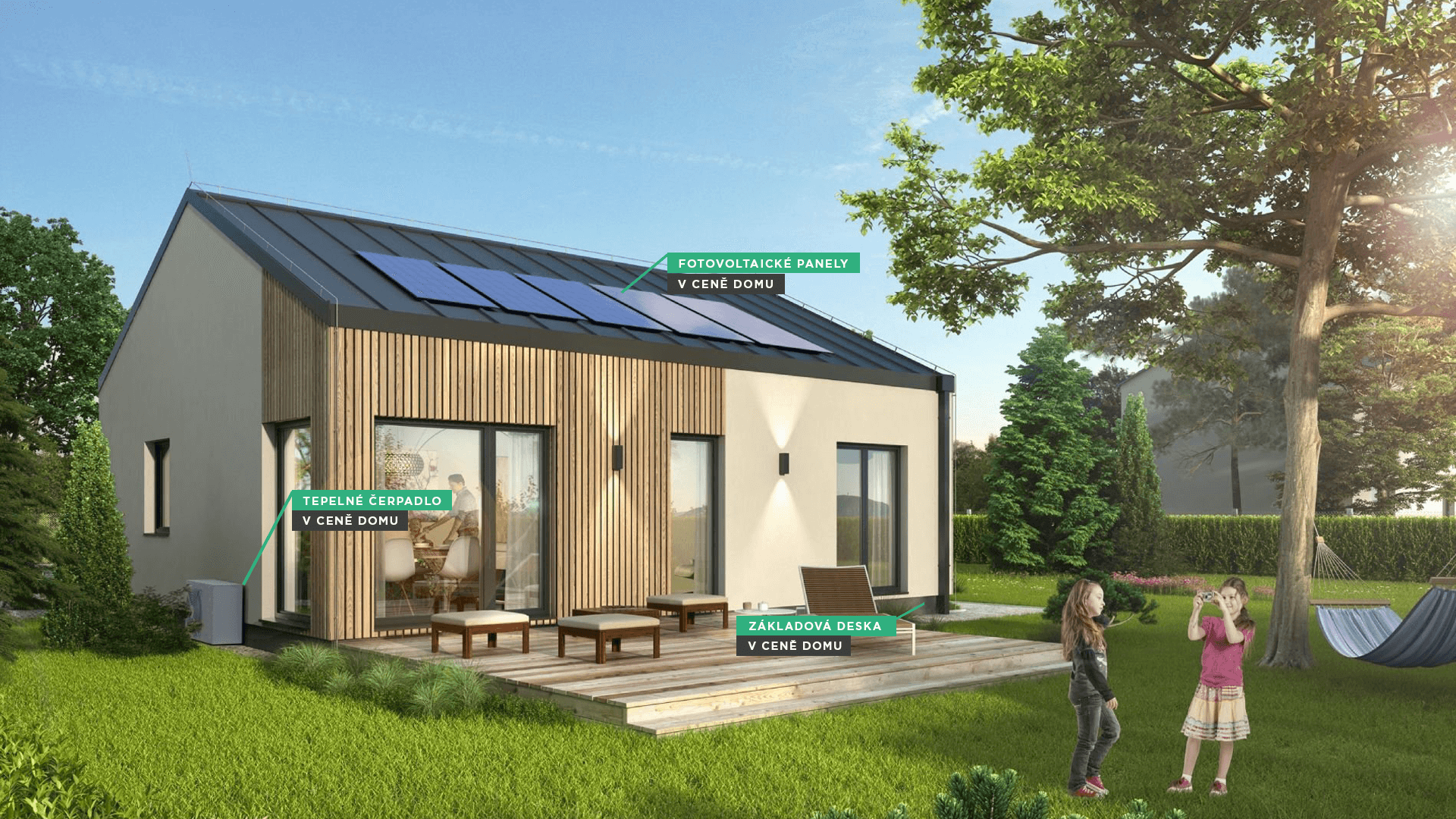
BUNGALOV 72 S
Small Bungalow 72 S will become an ideal home for a couple or a small family. The advantage of this low-rise wooden building is its simple shape and built-up area of less than 90 m2, which makes it suitable for any plot of land. Bungalow 72 S has a traditional gable roof with a 25° pitch. The price of the house includes a base plate and air conditioning.
| Execution of the house | 3+kk |
| Floor area | 72 m2 |
| Built-up area | 90 m2 |
| House dimensions | 9,9 × 9,0 m |
- Price on demand
Scope of delivery: ECONOMY
The floor plan of the low-rise house Bungalow 72 S will delight you with its simplicity. The dimensions of 9.9 x 9 m and the gable roof make this house an ideal candidate for any development. The heart of the house is the living room connected to the dining room with direct access to the kitchen. This space is bright and airy. It provides a direct connection to the outdoor terrace and garden. We also thought of a practical utility room.
The smaller floor space provides enough space for a couple or a family of three, and also means lower running costs and less cleaning. And if you feel that there is not enough storage space in the house, Bungalow 72 S offers a loft where you can hide seasonal equipment.
Is it your dream house?
Look at the floor plans Bungalow 72 S
