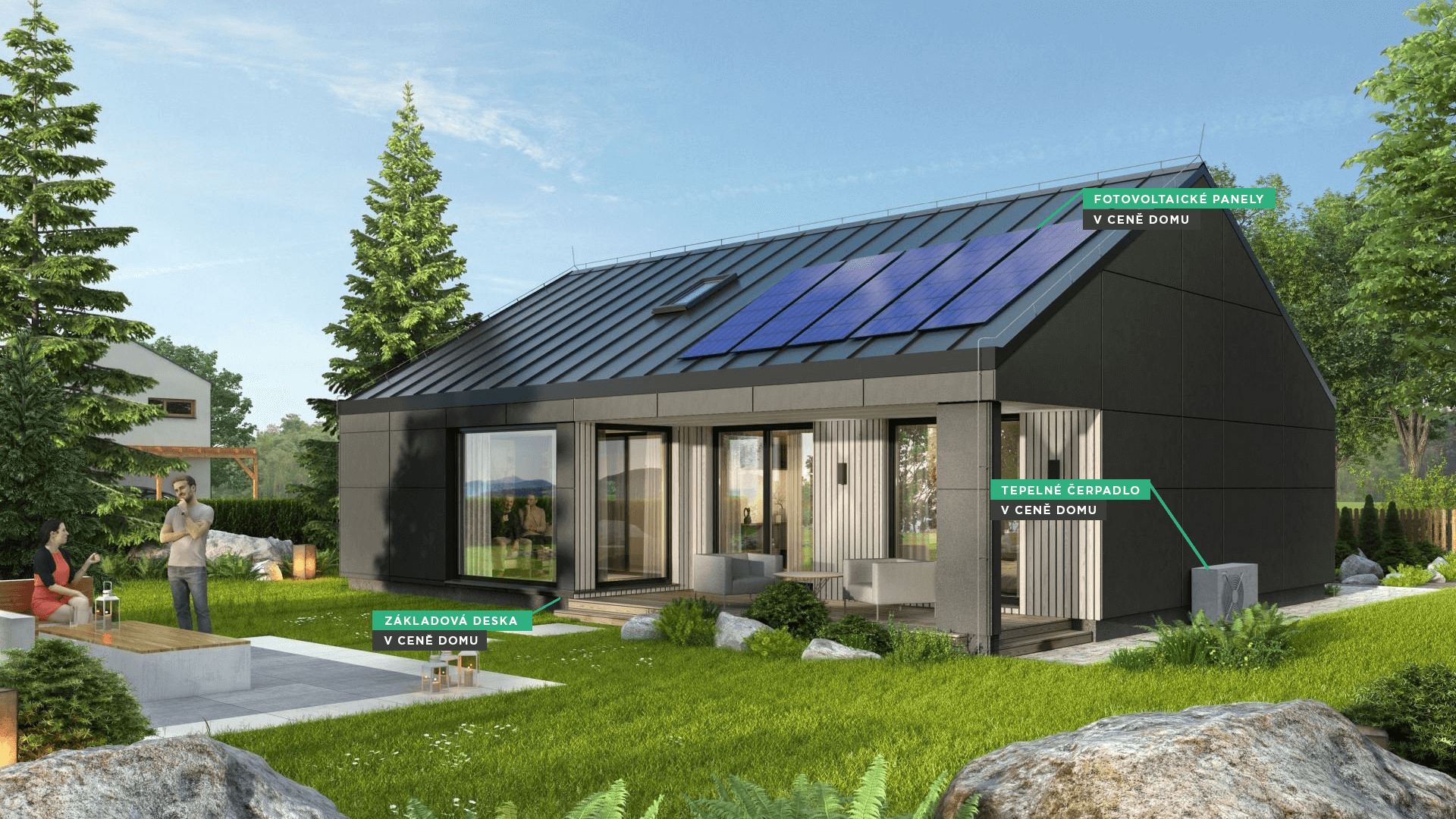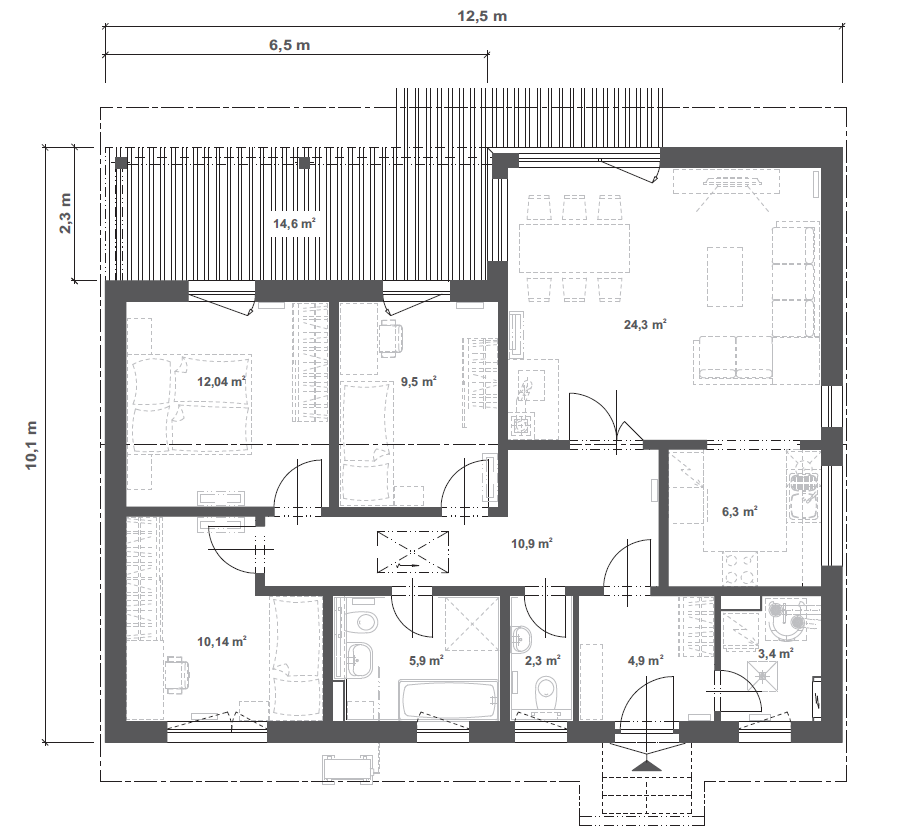BUNGALOV 90 has a practically designed floor plan with a terrace accessible from the house. The house will delight you with the absence of stairs and a comfortable living space.
Search term must have more than 2 characters.

BUNGALOV 90 has a practically designed floor plan with a terrace accessible from the house. The house will delight you with the absence of stairs and a comfortable living space.
| Execution of the house | 4+1 |
| Floor area | 90 m2 |
| Built-up area | 126 m2 |
| House dimensions | 10.1 x 12.5 m |
Family BUNGALOW 90 offers you 89.72 m2 of usable space. We practically used every centimeter and thus created 3 rooms, a bathroom, a separate toilet, a technical room and a hallway, which are connected by a narrow corridor. The largest area is occupied by a modern living room with a kitchen, from which you have direct access to the terrace or the garden. Thanks to the 25° slope of the roof, you can use the attic space to store less frequently used and seasonal items.
