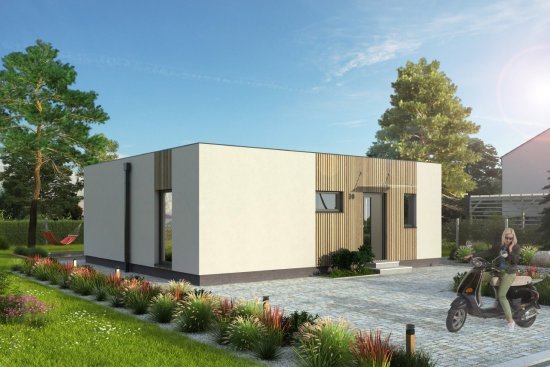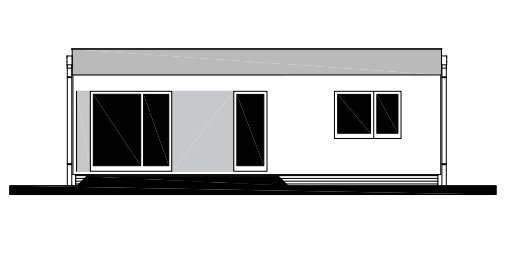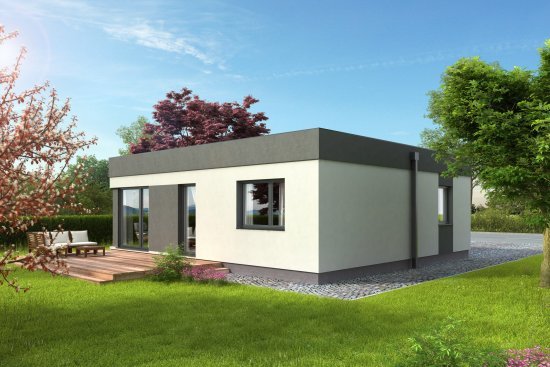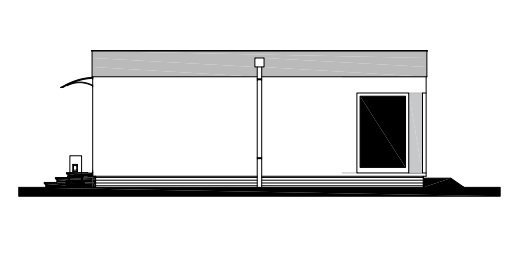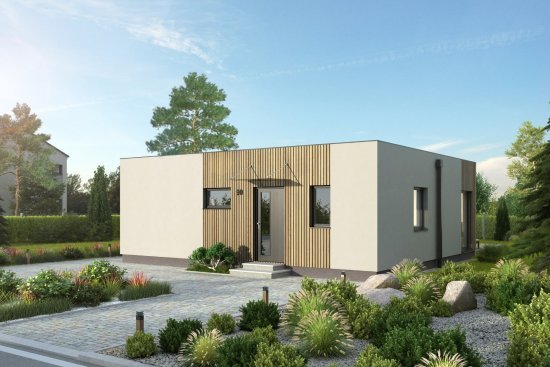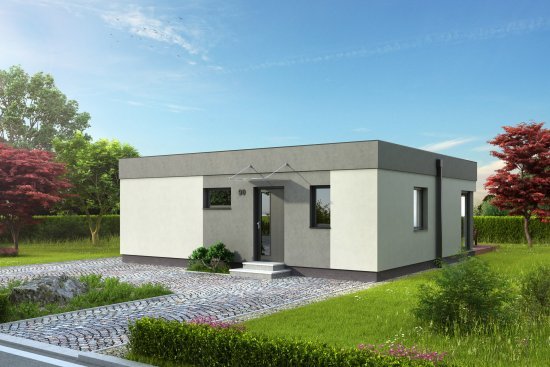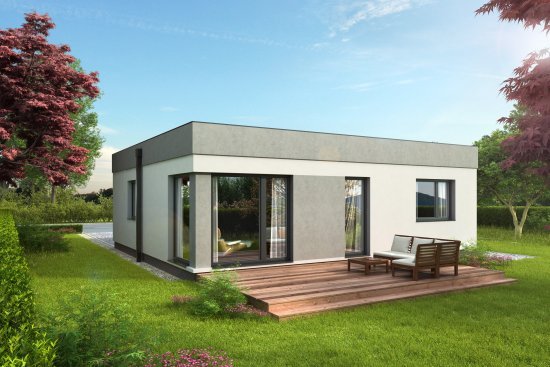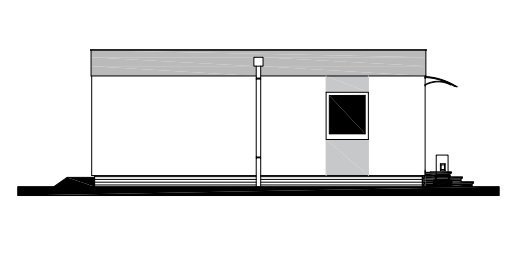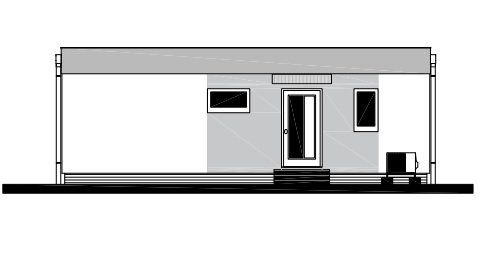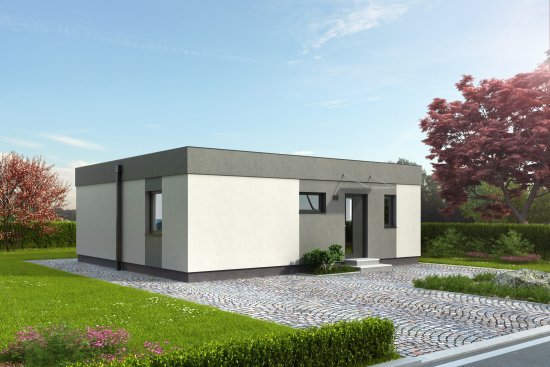Search term must have more than 2 characters.

BUNGALOV 72 R
A representative of small houses with a flat roof, wooden building BUNGALOW 72 R, offers you modern, economical living on 73 m2. It is therefore ideal for a couple or a small family. The barrier-free bungalow has a simple shape and you can easily place it on any shape of the plot. The price of the house includes a base plate and comfortable air conditioning.
| Execution of the house | 3+kk |
| Floor area | 72.59 m2 |
| Built-up area | 89.6 m2 |
| House dimensions | 9.9 x 9.0 m |
- Price on demand
Scope of delivery: ECONOMY
The center of the low-floor family house BUNGALOW 72 R is the kitchen with the living room, connected to the terrace. You can reach it through large french windows that illuminate this entire space. The quiet part of the house consists of two rooms. You can hide the boiler, washing machine and dryer in the practical room right next to the vestibule.
An almost square floor plan measuring 9.9 x 9 m, a flat roof and the absence of architectural additions. These are the common features of the BUNGALOW type houses, which of course are not missing from this house BUNGALOW 72 R. Thanks to modern technologies, quality materials and equipment, such as air conditioning, you will be comfortable in the economical wooden building BUNGALOW 72 R all year round.
Is it your dream house?
Look at the floor plans of BUNGALOV 72 R


