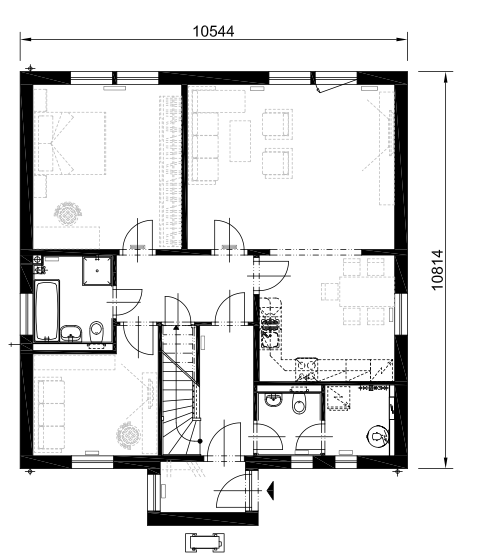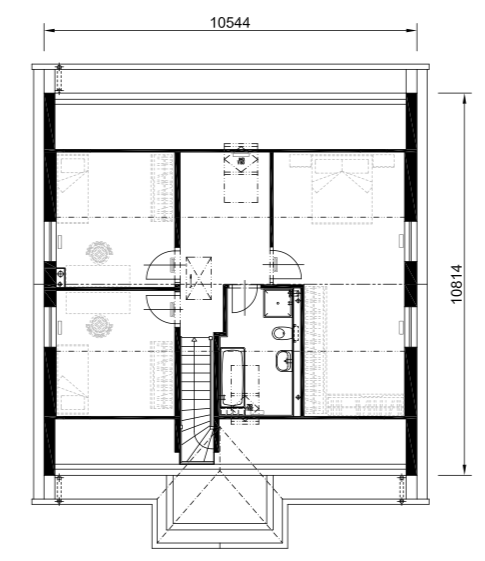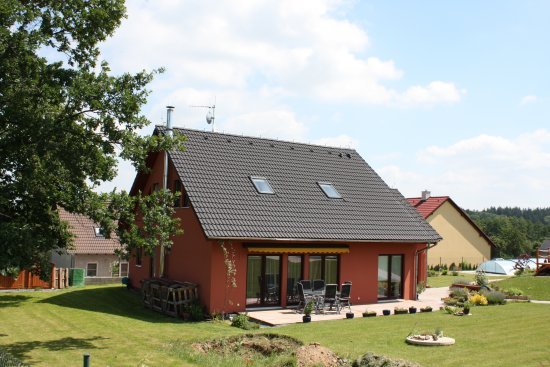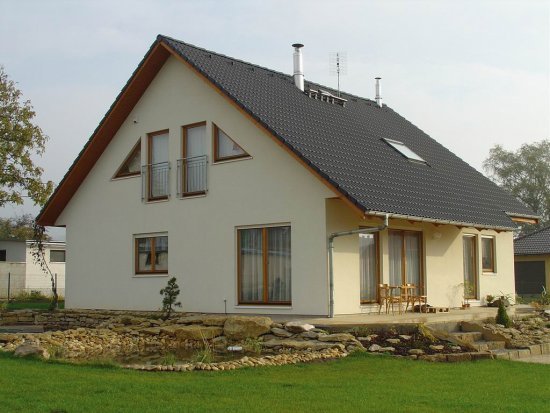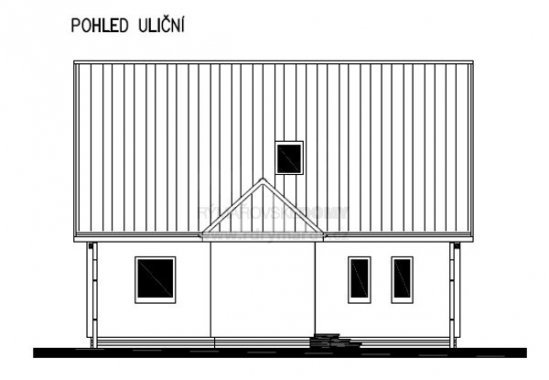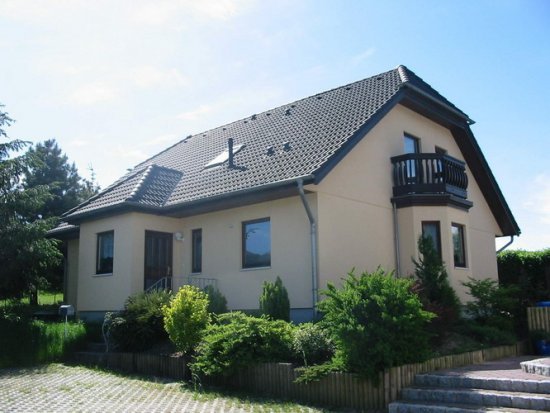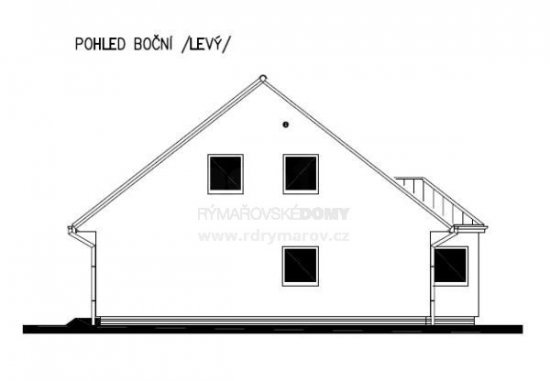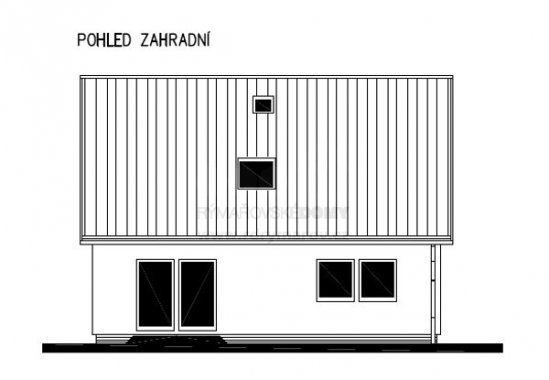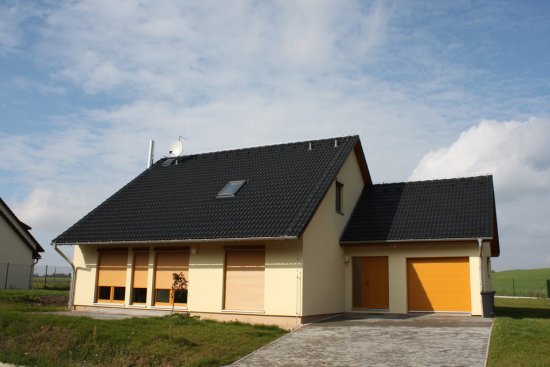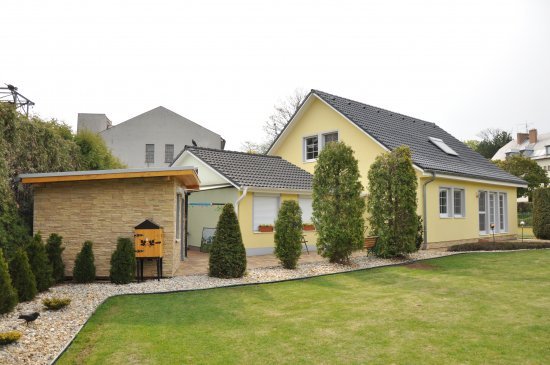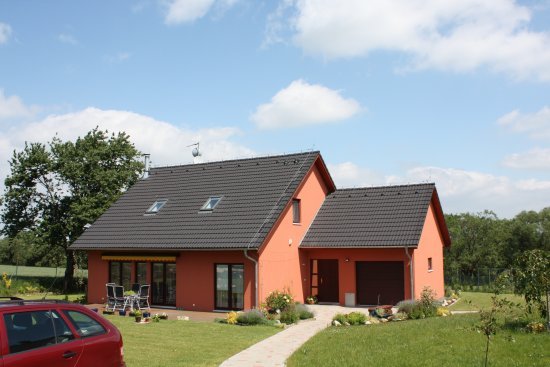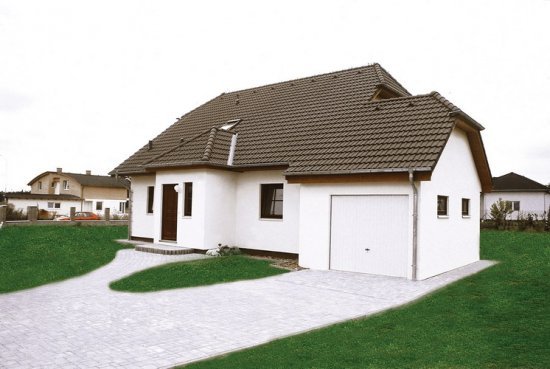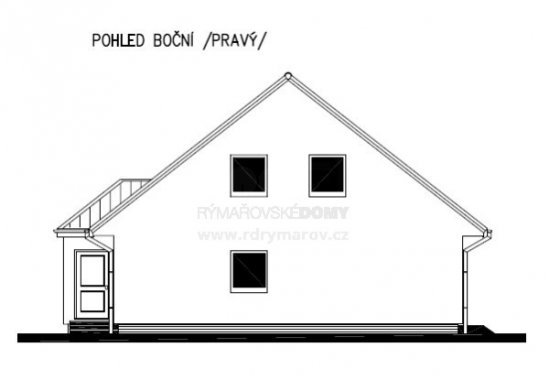Search term must have more than 2 characters.
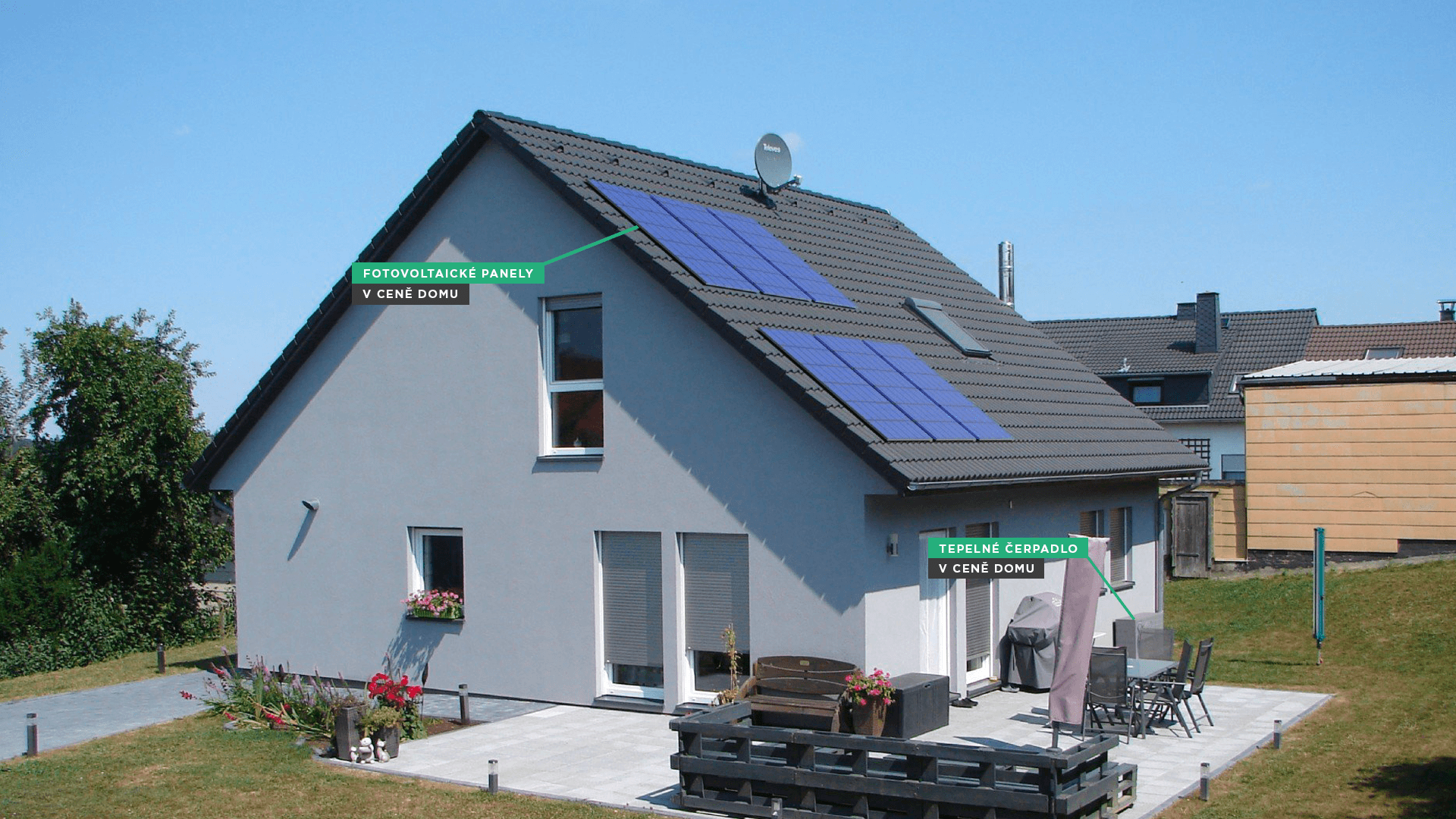
KLASIK 165
The family house KLASIK 165 offers you a truly luxurious layout.It is an ideal house for a large family, which is suitable for almost any plot of land in an older development or a town. Treat yourself to comfortable living in an energy-efficient wooden building KLASIK 165.
| Execution of the house | 6+1 |
| Floor area | 165 m2 |
| Built up area | 119 m2 |
| House dimensions | 10.5 x 10.8 m |
- Price on demand
Scope of delivery: STANDARD
The KLASIK 165 offers generous interior space with a large built-up area. This house provides comfortable living even for a larger family. It has a square floor plan, so it is universal to be placed on the plot with respect to the cardinal points. From the street view, the main entrance is covered by a veranda, the garden is connected to the living room by a large french window. The family house KLASIK 165 can be supplemented with other architectural elements, such as a balcony, bay window or garage according to the customer's wishes.
The built-up area of the house KLASIK 165 is 116.4 m2, so it is more suitable to place it on a larger plot and thus fully utilize the possibility of connection with the garden in the living part of the house. On the ground floor, in addition to the social area and accessories, there are also two spacious rooms that can be used as a bedroom or study. In the attic you have enough privacy in three rooms, there is also a large bathroom and hall.

