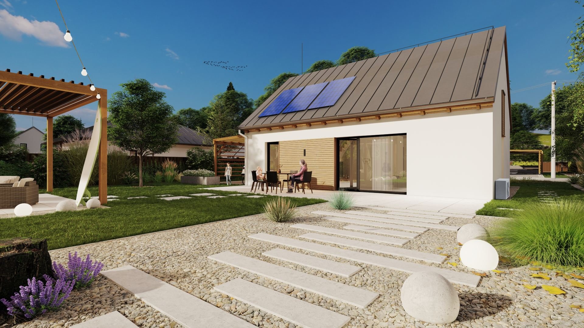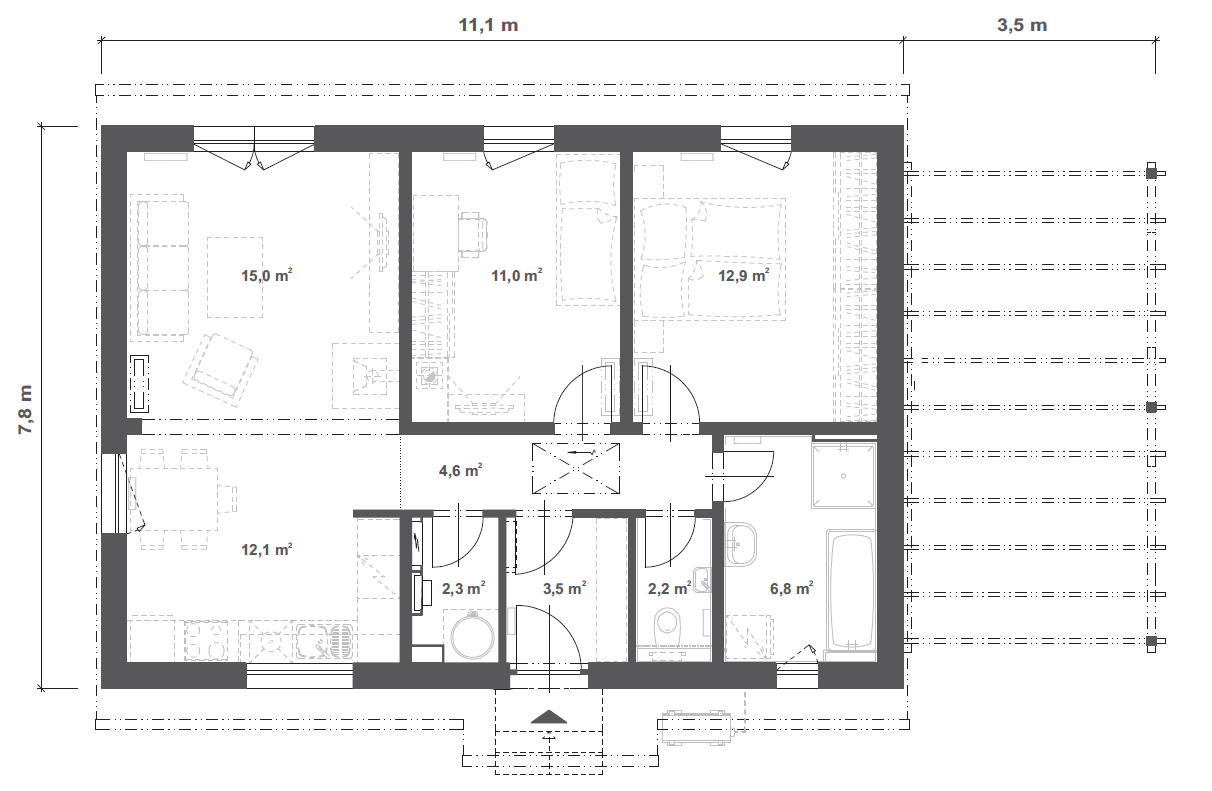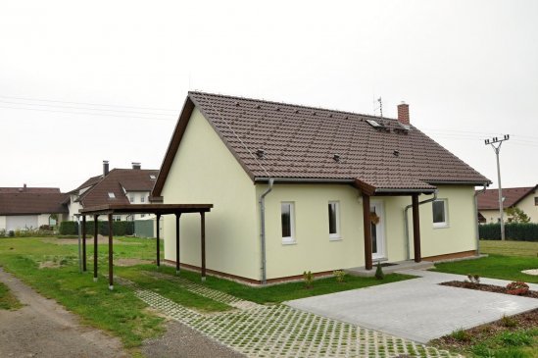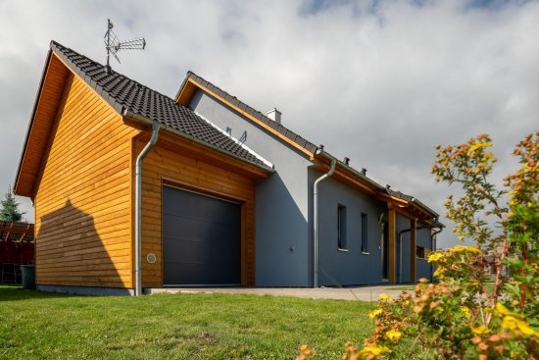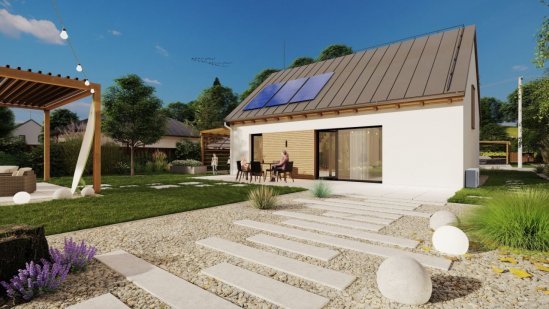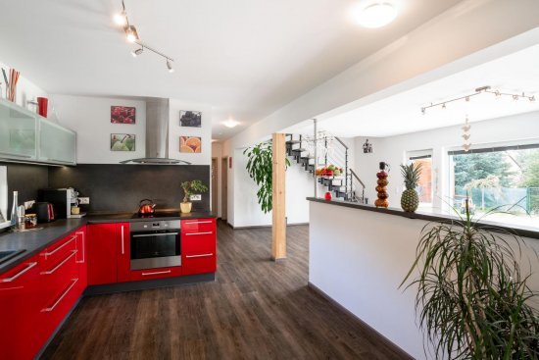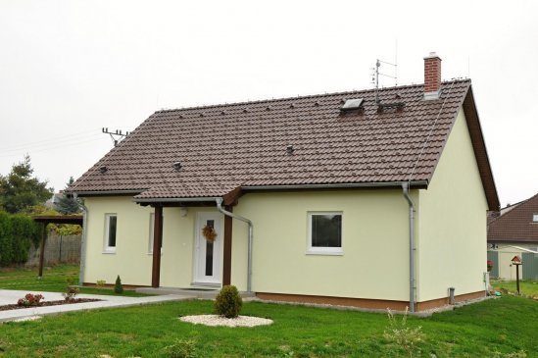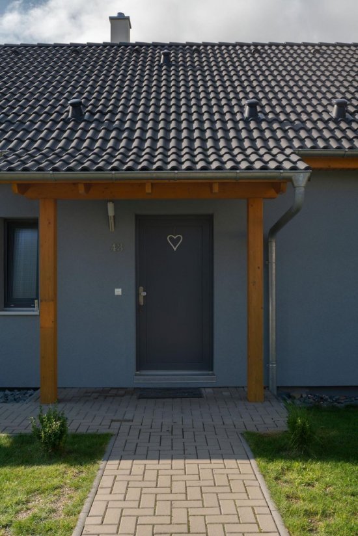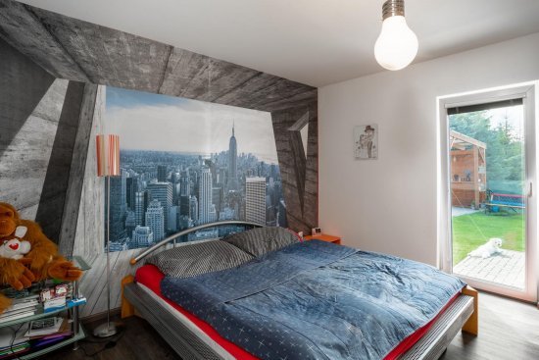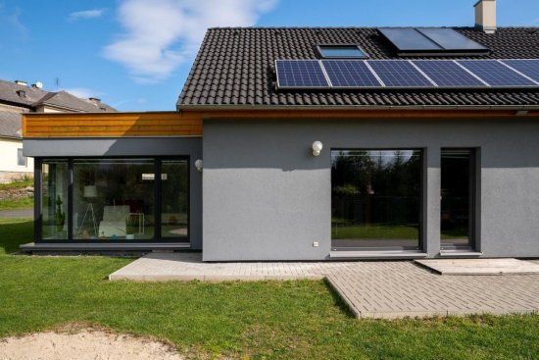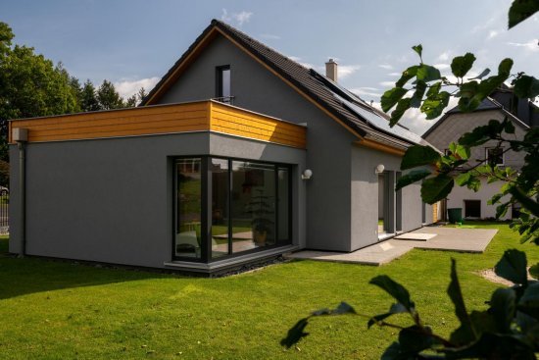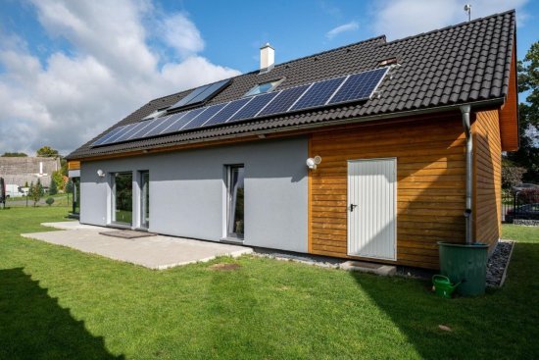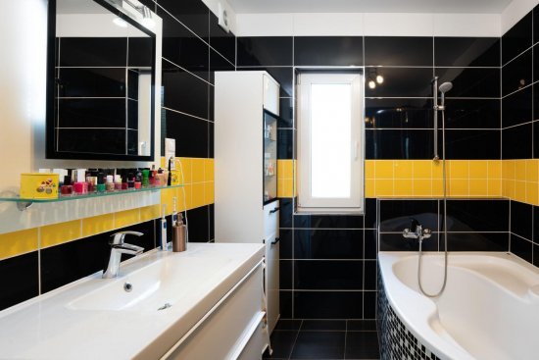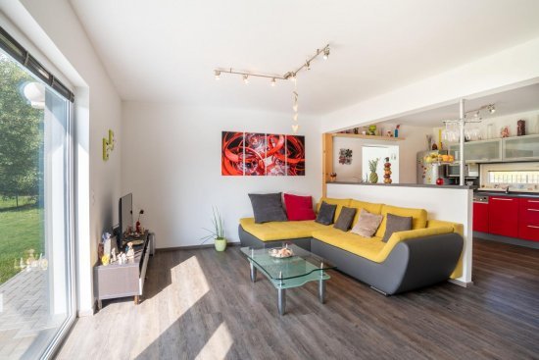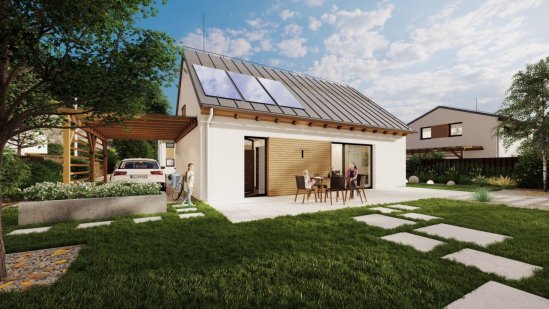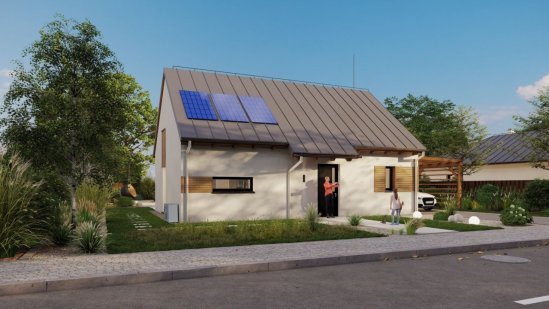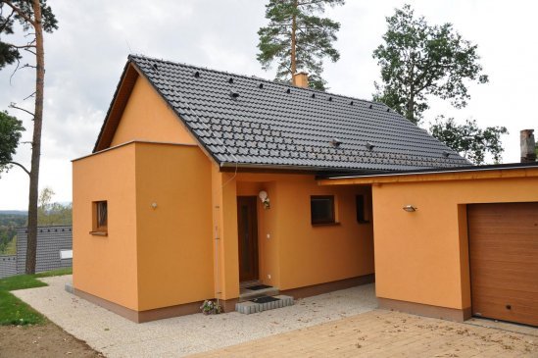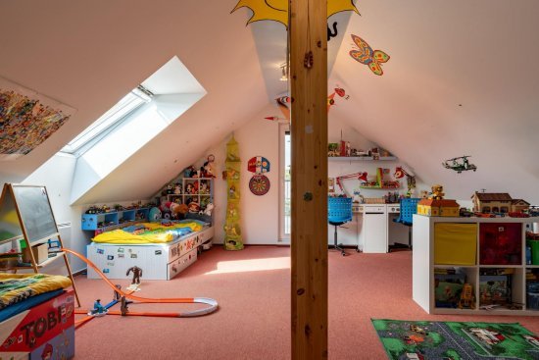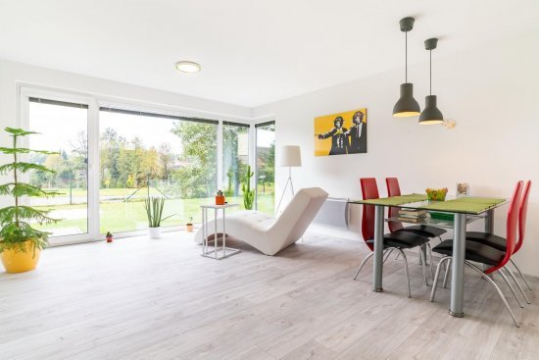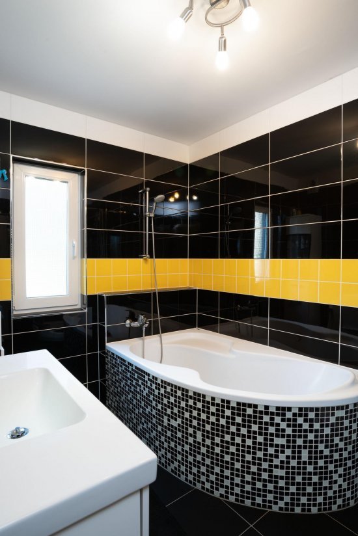Thanks to the classic rectangular floor plan and gable roof, the house BUNGALOV 70 is suitable for any development. Large glass areas are located in the living rooms and they are beautifully lit thanks to them. In winter, they have the advantage that they make maximum use of the sun's rays to heat the interior, thereby saving on heating costs.
Do you want a modern house, but are you building in a protected landscape area? The answer is BUNGALOV 70. The floor plan of the family house BUNGALOV 70 is governed by the conditions of the PLA administration, where the houses must have a rectangular shape with an aspect ratio of 1:2 and the width of the gable wall is between 6-9 m. We choose the gable roof covering according to local tradition, both the color and material.
BUNGALOV 70 occupies a built-up area of 111.95 m2, thanks to which it fits perfectly into the landscape and adapts to existing buildings. Despite its small dimensions, it provides full-value housing for a modern family with children. You will certainly welcome the possibility of using a spacious attic. It is definitely not easy to meet all the conditions for the construction of a family house, so do not hesitate and entrust the construction of such a house to the expert hands of RD Rýmařov.

