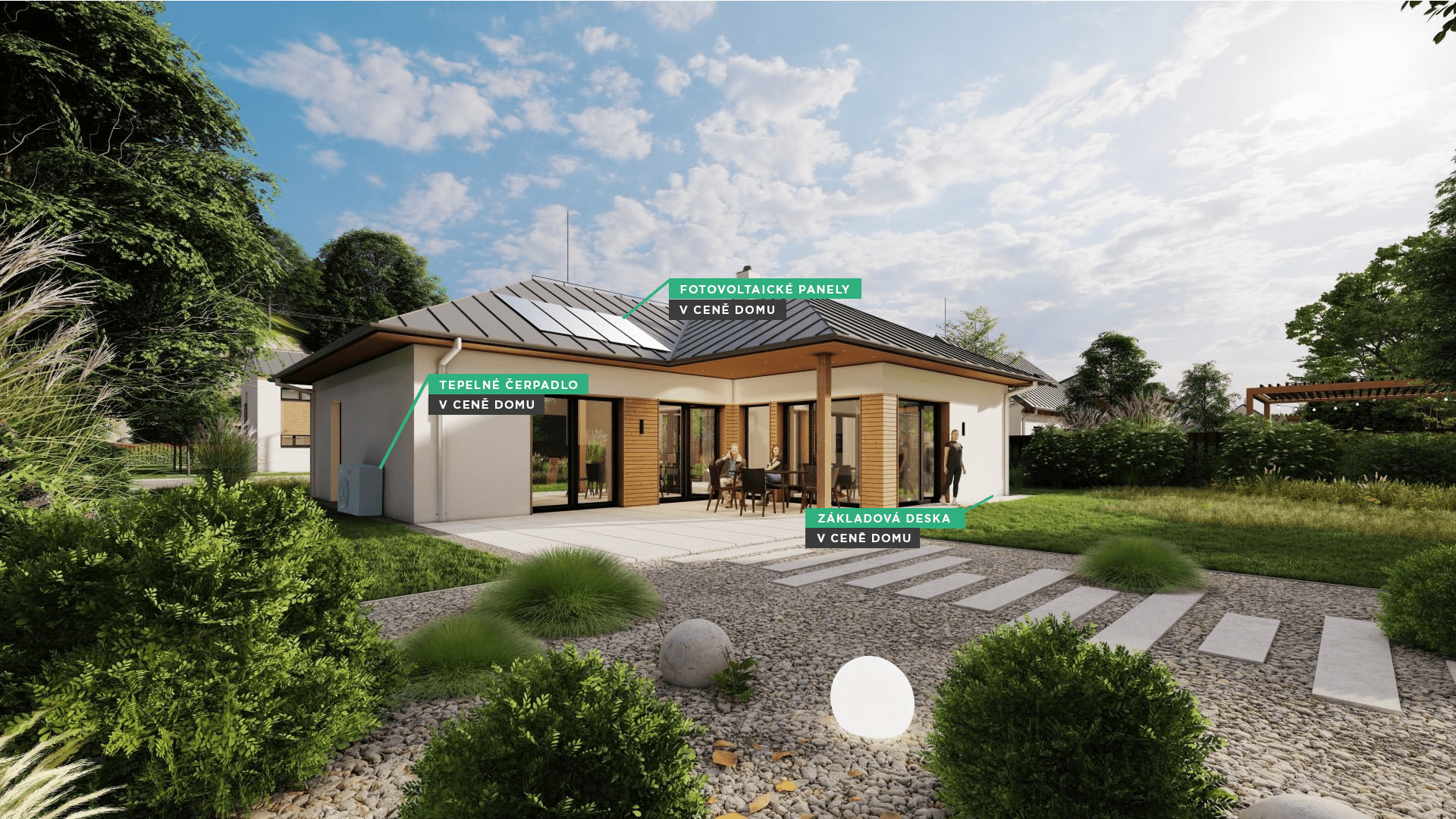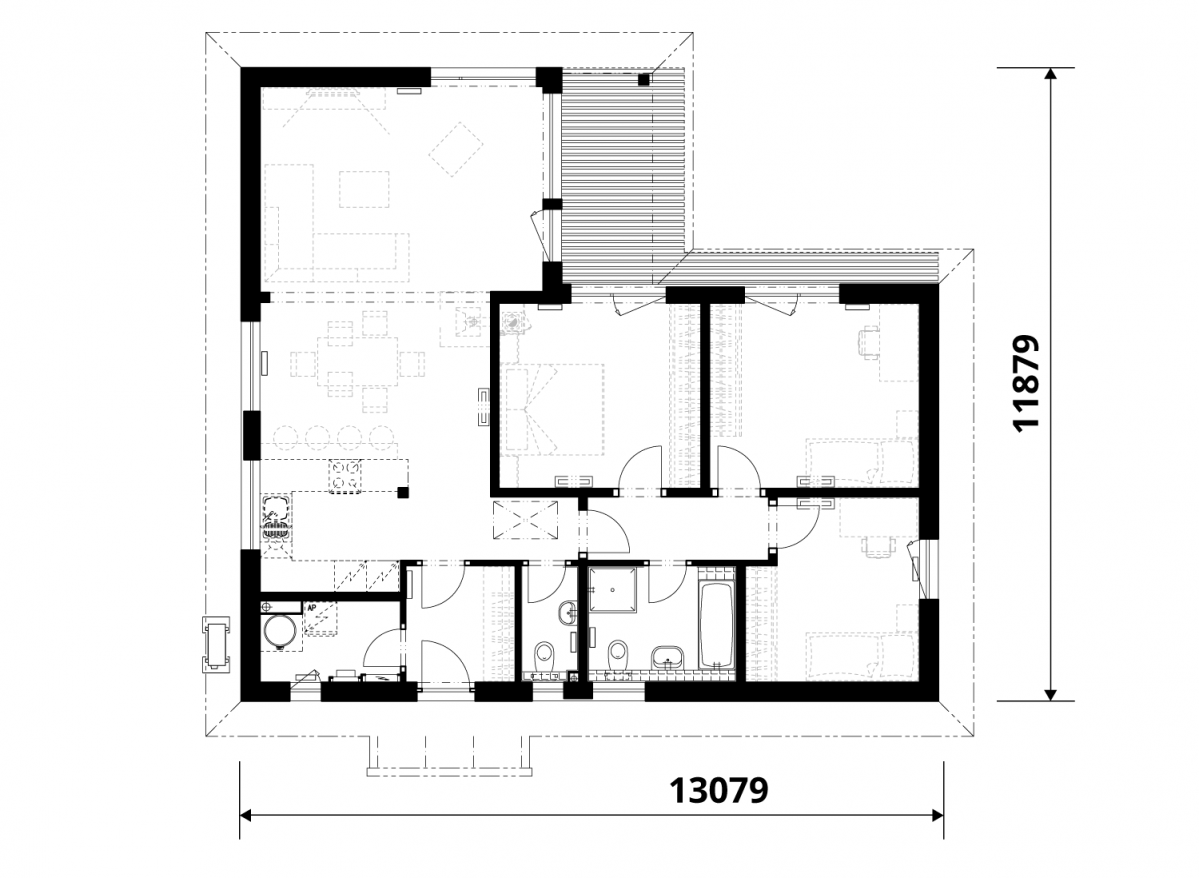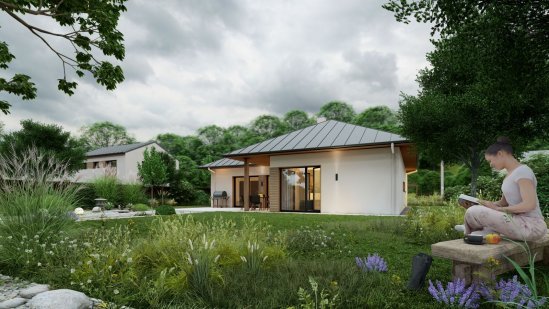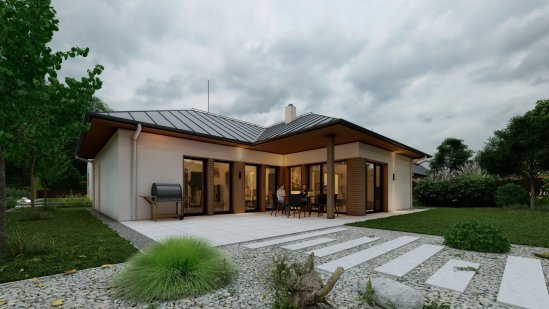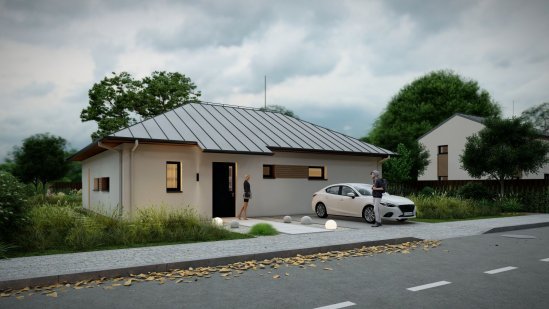The single-storey house BUNGALOW 105 in the shape of the letter L provides pleasant and very practical living for the whole family. This bungalow directly invites you to build a quiet terrace accessible from the living room. The advantage of this house is the possibility of expansion on both sides and full use of sunlight, which is a good prerequisite for the low energy consumption of the entire house.
Search term must have more than 2 characters.

