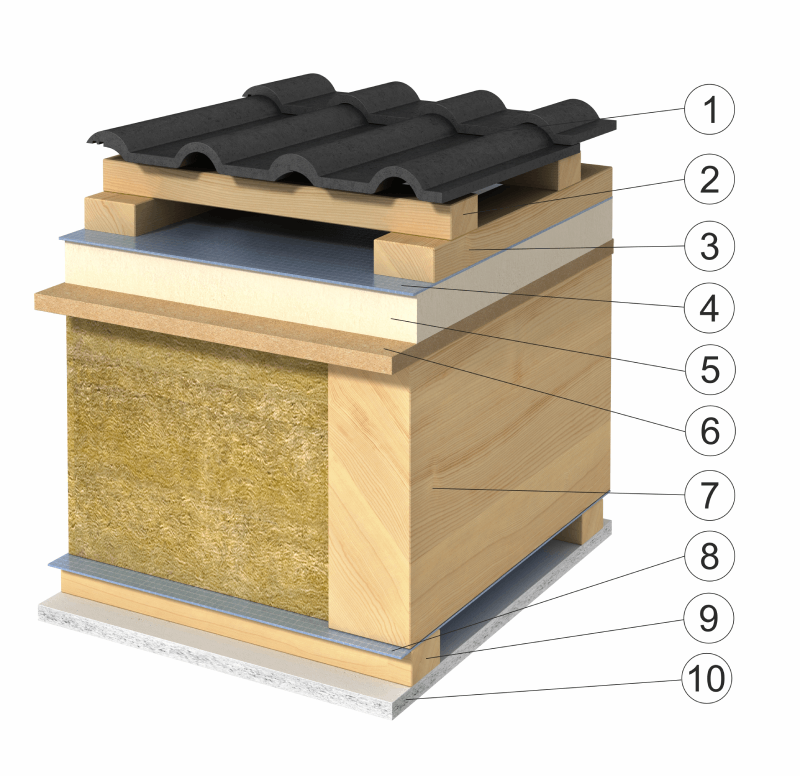Search term must have more than 2 characters.
- Fermacell - gypsum fibreboard 15 mm
- Prism 60x40 mm, 40 mm glass insulation (ISOVER PIANO)
- Foil vapour barrier
- Prism 60x120 mm, 120 mm mineral isolation (ISOVER Akustik TP3)
- Fermacell - gypsum fibreboard 15 mm
- 150 mm facade polystyrene graphite (grey)
- 7 mm mortar, mesh, plaster
- Total thickness 347 mm
- Heat transfer coefficient U = 0.120 W/m2.K
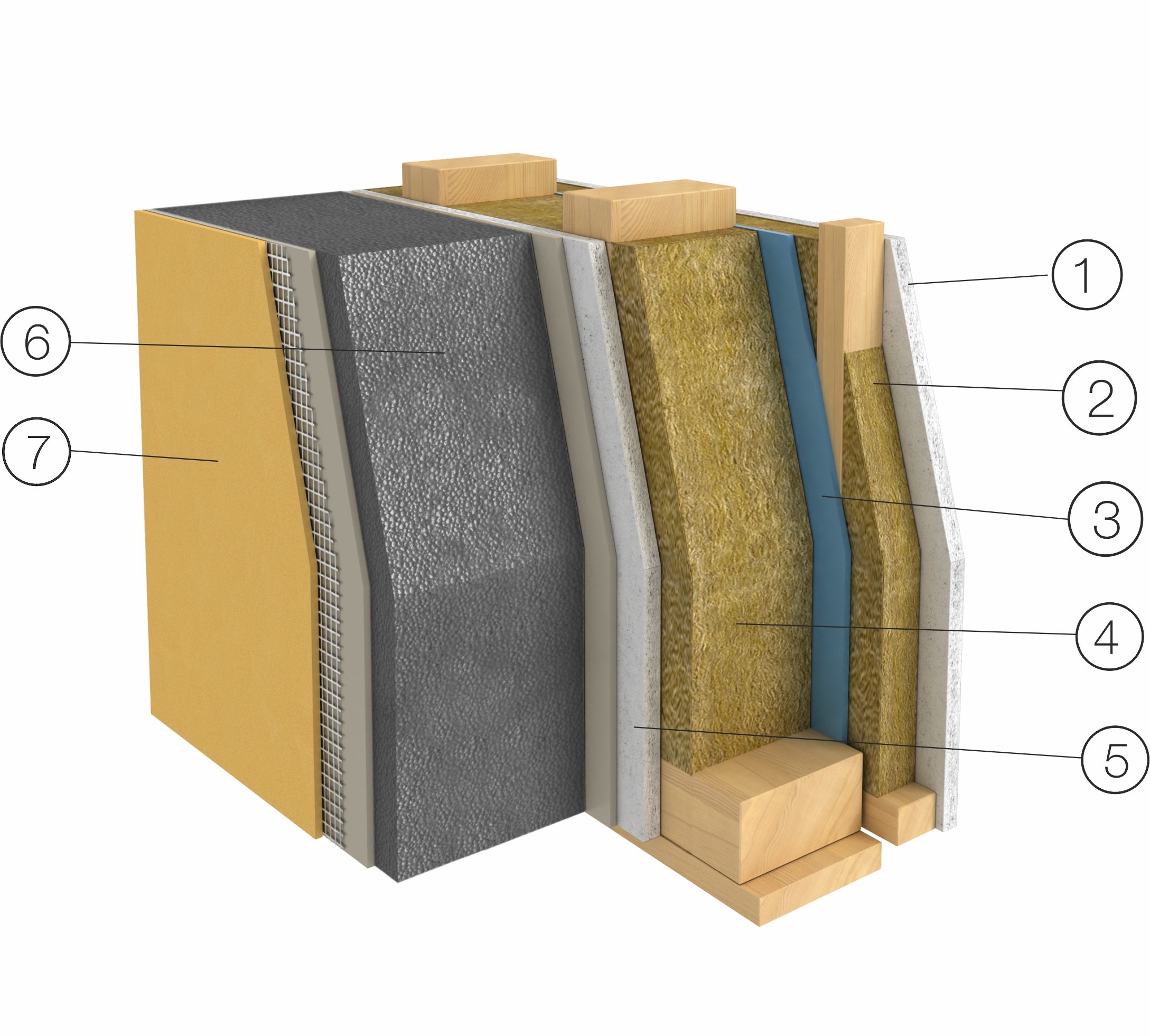
Scheme of outside wall with extra insulation
- Fermacell - gypsum fibreboard 15 mm
- Installation partition with mineral wool thermal insulation (ISOVER Domo) 40 mm
- Fermacell Vapor - gypsum fibre board with vapour barrier 13 mm
- Supporting frame with mineral wool thermal insulation (ISOVER Akustik TP3) 120 mm
- Fermacell gypsum fibre board 15 mm
- Rockwool FrontRock MAX E 2 x 80 mm mineral wool thermal insulation
- Diffusion open facade system 7 mm
- Total thickness 370 mm
- Heat transfer coefficient U = 0.131 W/m2.K
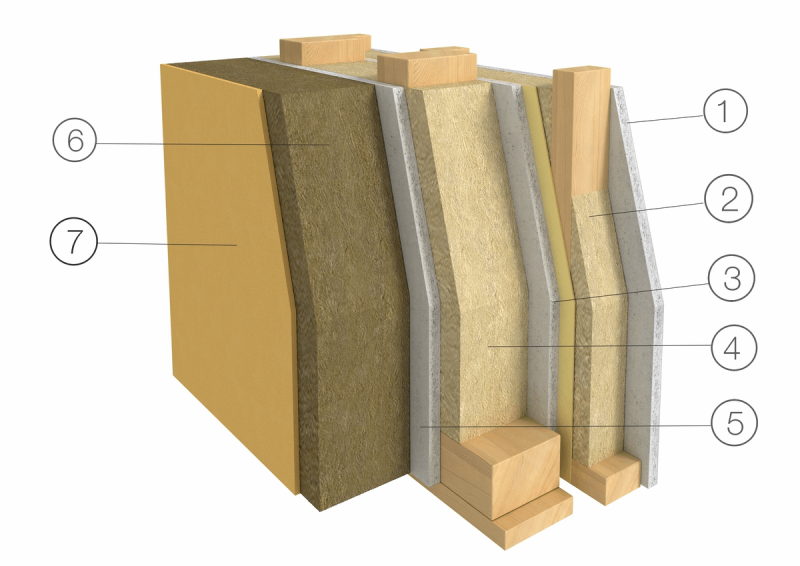
The scheme of the wall with wooden paneling
- Fermacell - gypsum fibreboard 15 mm
- Wooden grid, thermal insulation 40 mm
- Vapour barrier
- Supporting frame with mineral wool thermal insulation (ISOVER Akustik TP3) 120 mm
- Fermacell - gypsum fibreboard 15 mm
- Wooden grid, thermal insulation 60 mm
- Diffusion foil
- Wooden grid, ventilated gap
- External wooden lining
- Heat transfer coefficient U = 0.21 W/m2.K
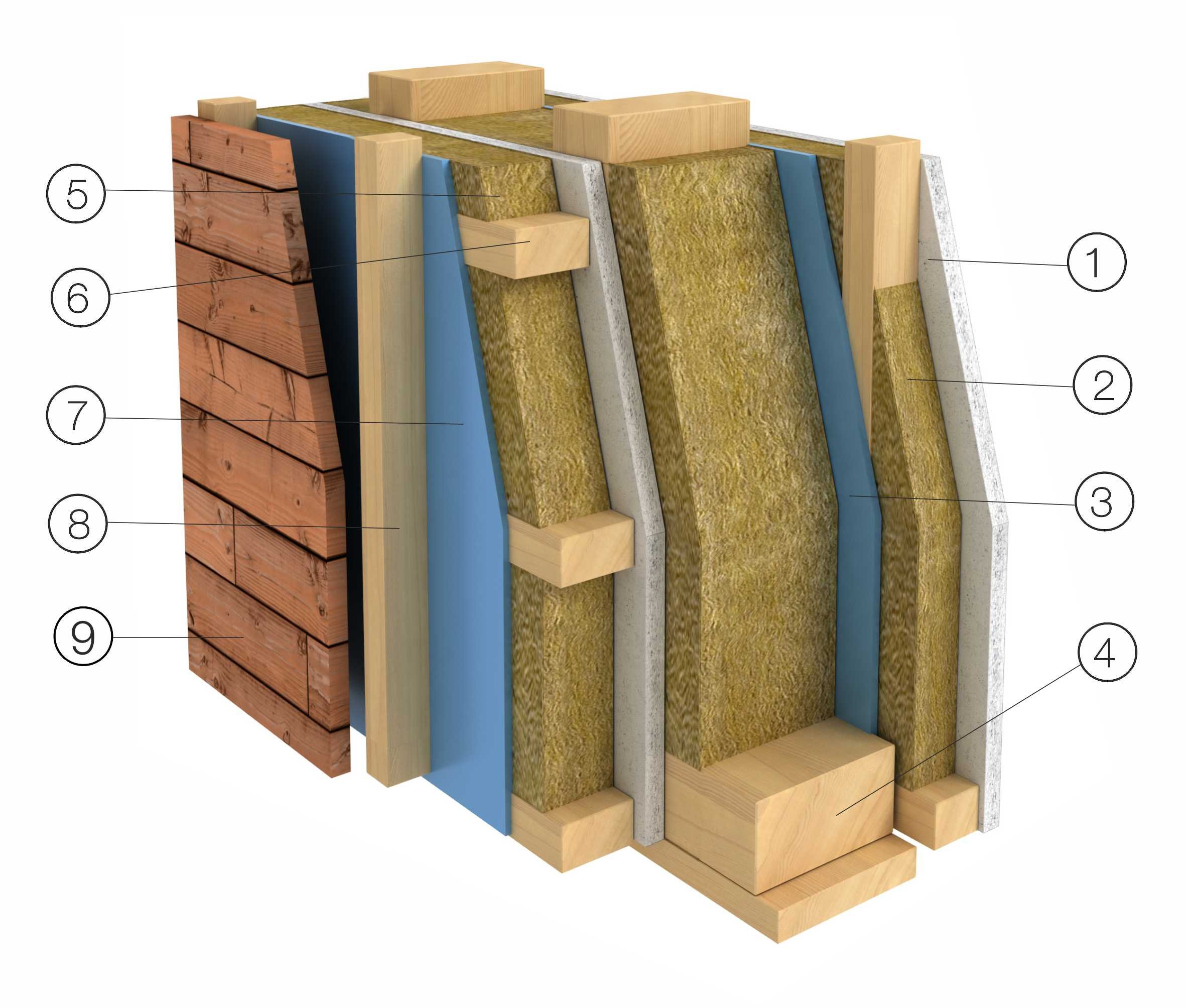
Scheme of inside wall
- Fermacell - gypsum - fibre board, 15 mm
- Wooden frame (filled with heat insulation) 120 mm
- Fermacell - gypsum - fibre board, 15 mm
- Total thickness 150 mm
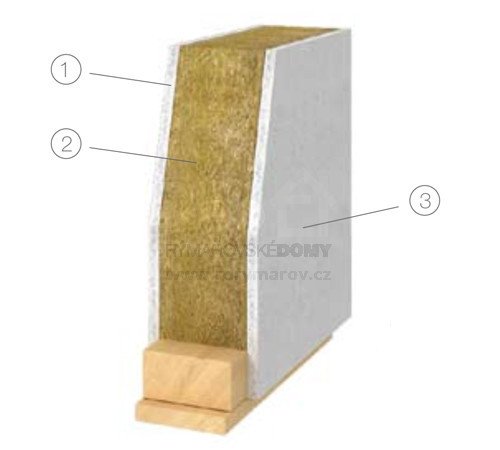
Scheme of inside partition wall
- Fermacell - gypsum - fibre board, 15 mm
- Wooden frame (filled with heat insulation) 60 mm
- Fermacell - gypsum - fibre board, 15 mm
- Total thickness 90 mm
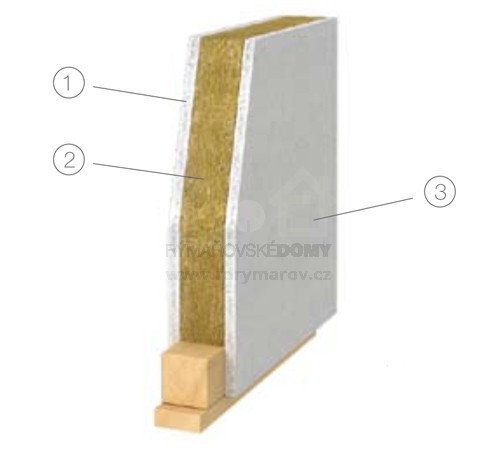
Diagram of the floor structure
- Reinforced concrete slab
- PE foil
- Fermacell levelling ballast
- Floor polystyrene 2 x 50 mm
- Fermacell floor component
- Floor covering - laminate
- Total thickness 317 mm
- Heat passage coefficient U = 0,15 W/m2.K
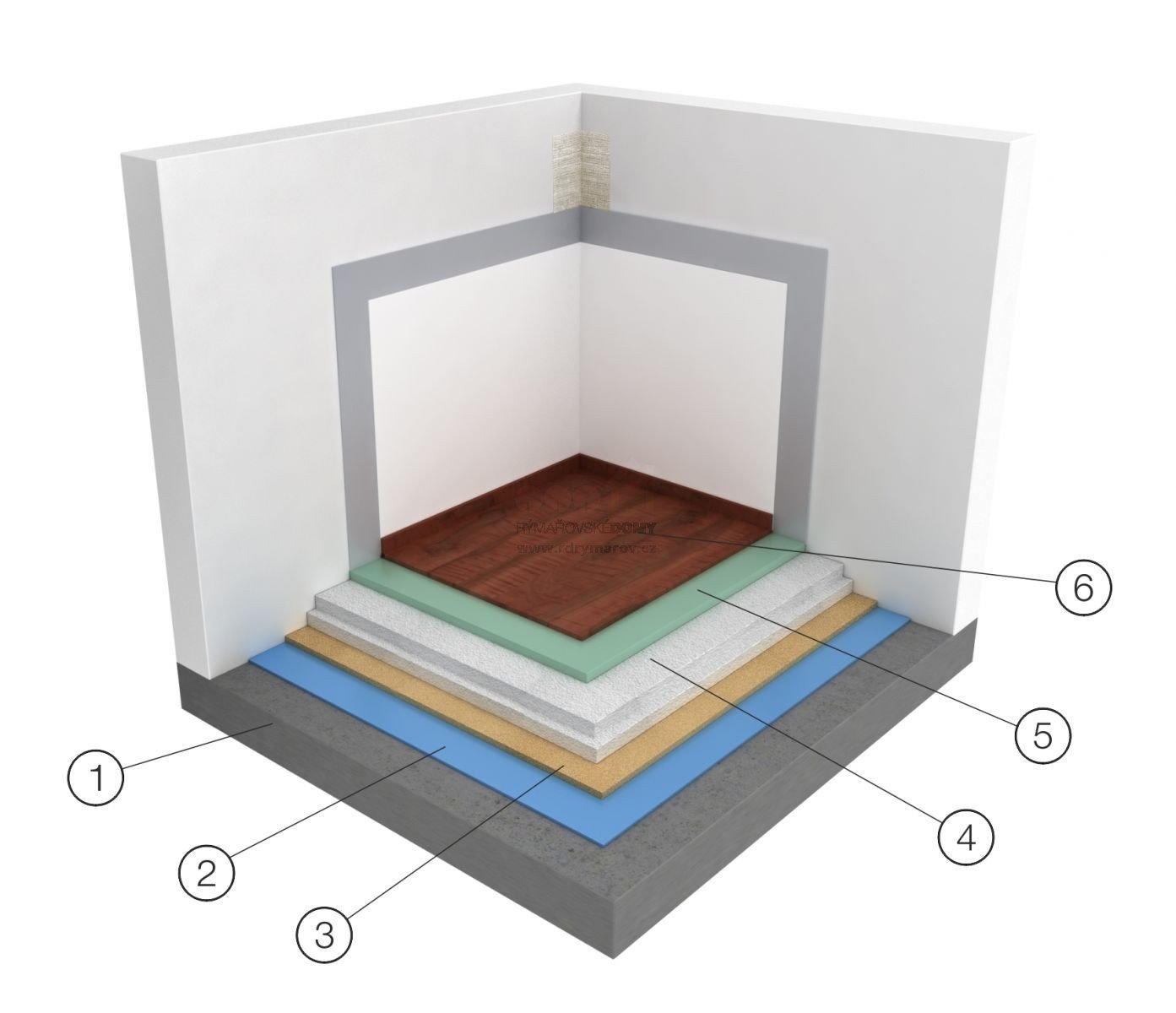
Scheme of ceiling over the ground floor
- Floor covering 10 mm
- Fermacell - floor element 25 mm
- Soft fibreboard, 60 mm
- Mirelon (insulation)
- Chipboard 22 mm
- Ceiling beam 60x240 mm; air gap 120 mm; heat insulation 120 mm
- Lath grid 30 mm
- 2x plasterboard 25 mm
- Total thickness 412 mm
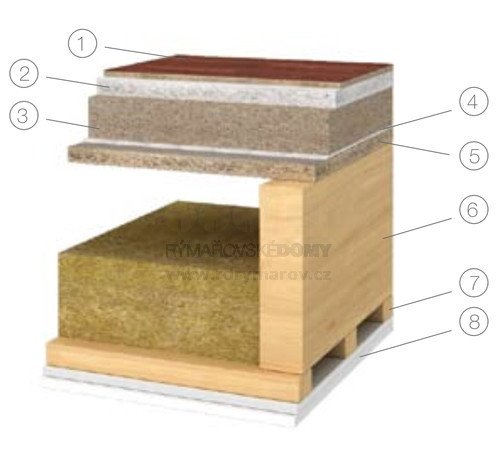
Scheme of ceiling over the attic
- Heat insulation 100 mm
- Chipboard 22 mm
- Ceiling beam 60x180 mm (filled with heat insulation 180 mm)
- Vapour barrier
- Lath grid 30 mm
- Plasterboard 15 mm
- Total thickness 347 mm
- Heat passage coefficient U = 0,14 W/m2.K
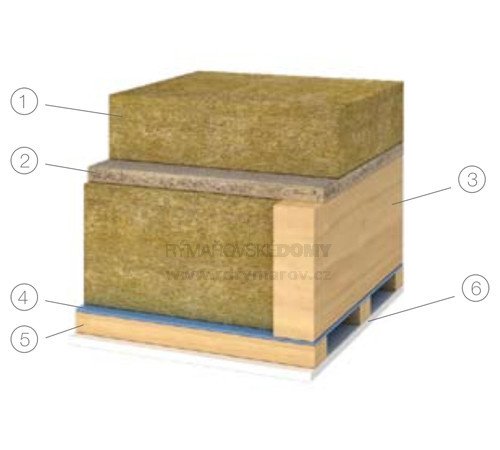
Scheme of roof construction
- Roofing material
- Roof battens 33 mm
- Counterlaths 33 mm
- Diffusion foil (contact)
- Roof insulation 80 mm
- Fibreboard DHF 15 mm
- Rafters 60x240 mm
- Vapour barrier
- Trim 30x60 mm (filled with 30mm thermal insulation)
- Fermacell 15mm gypsum fibreboard
- Total thickness 446 mm
- Heat transfer coefficient U = 0.100 W/m2.K
